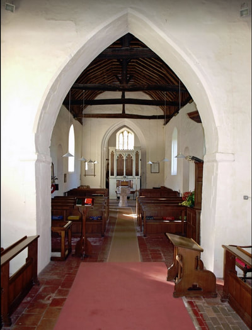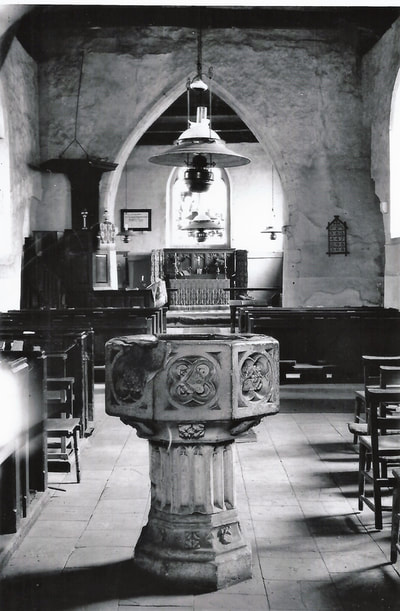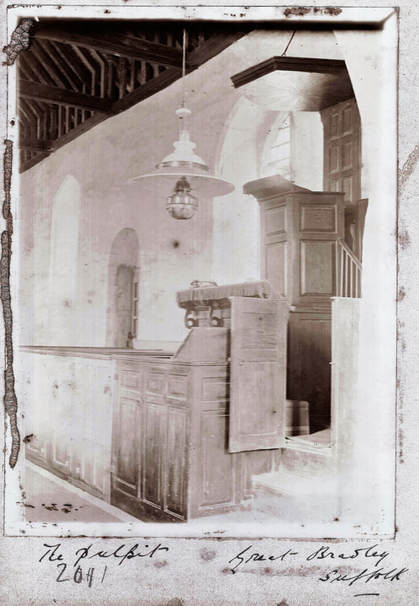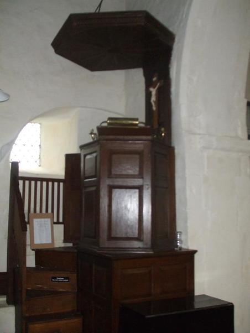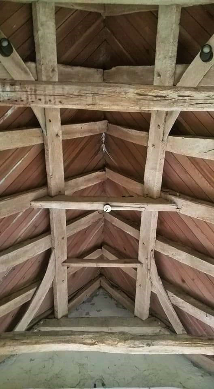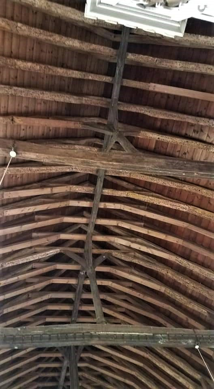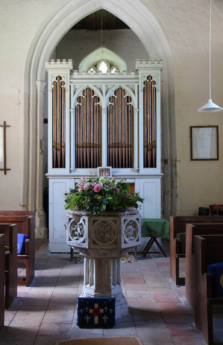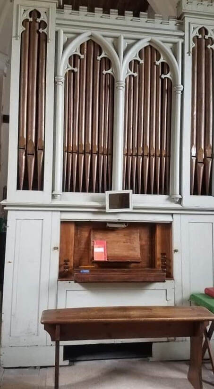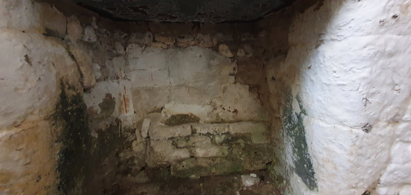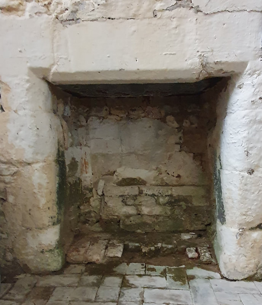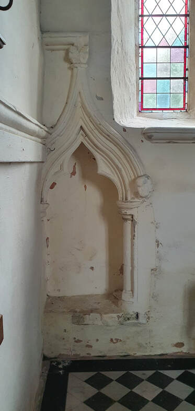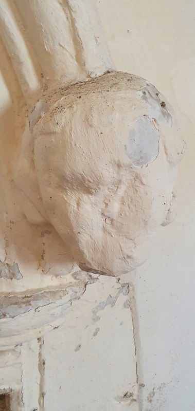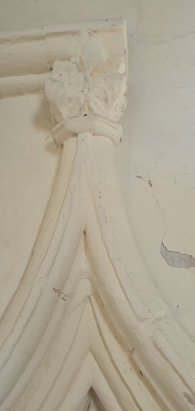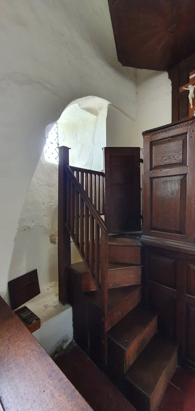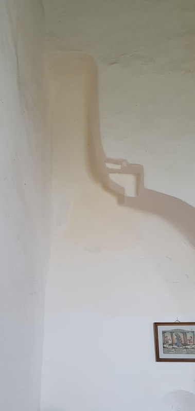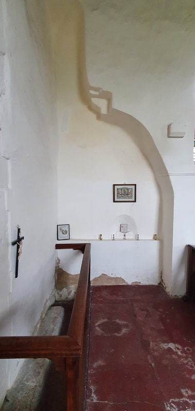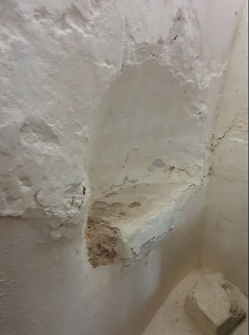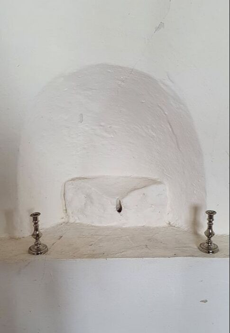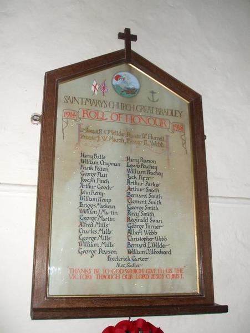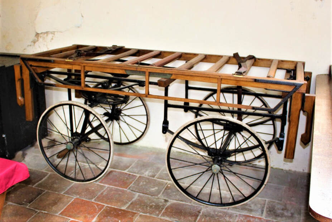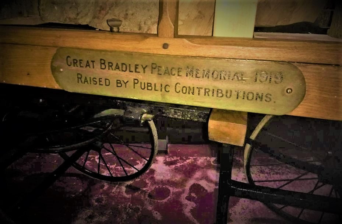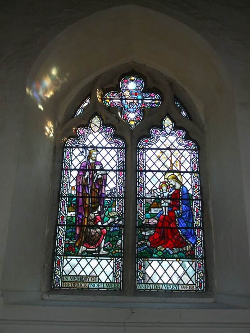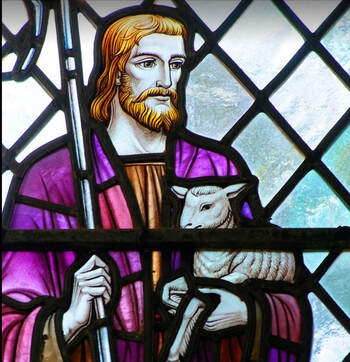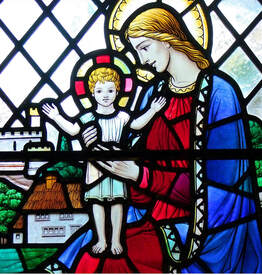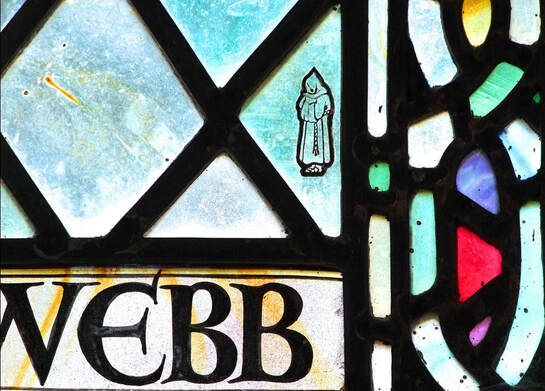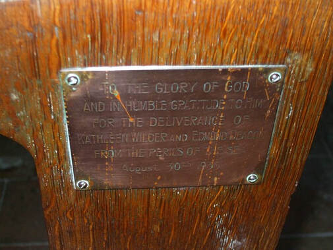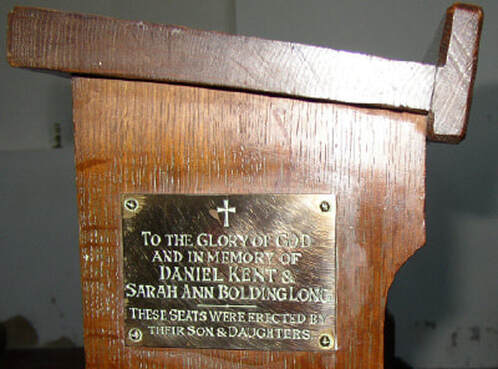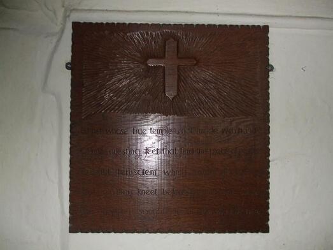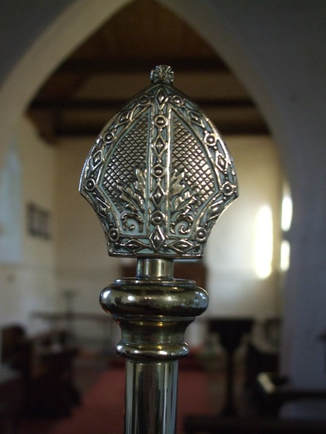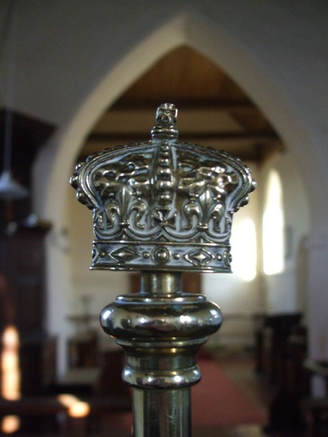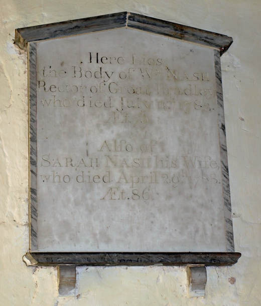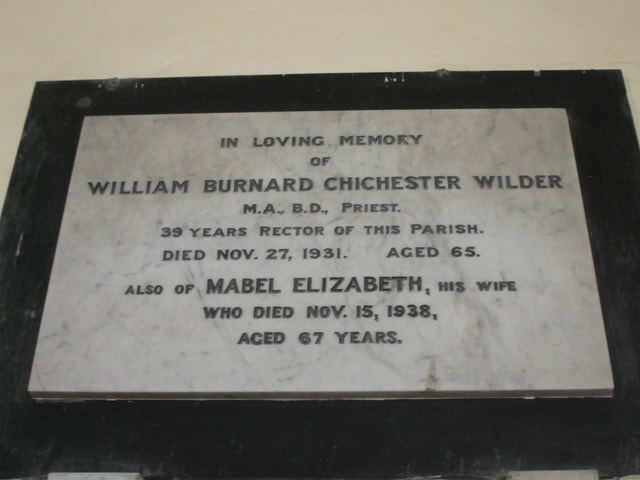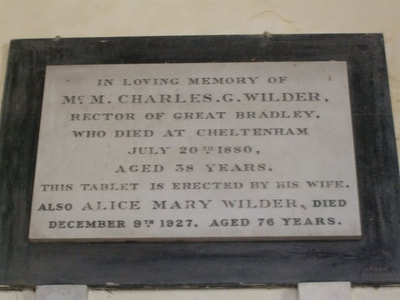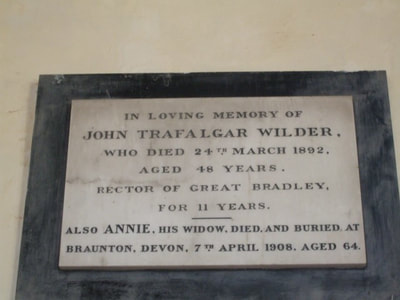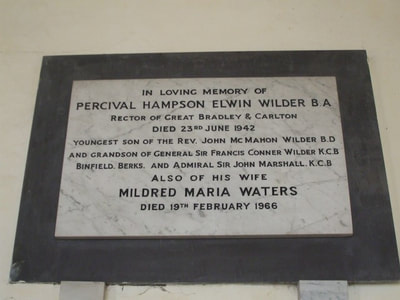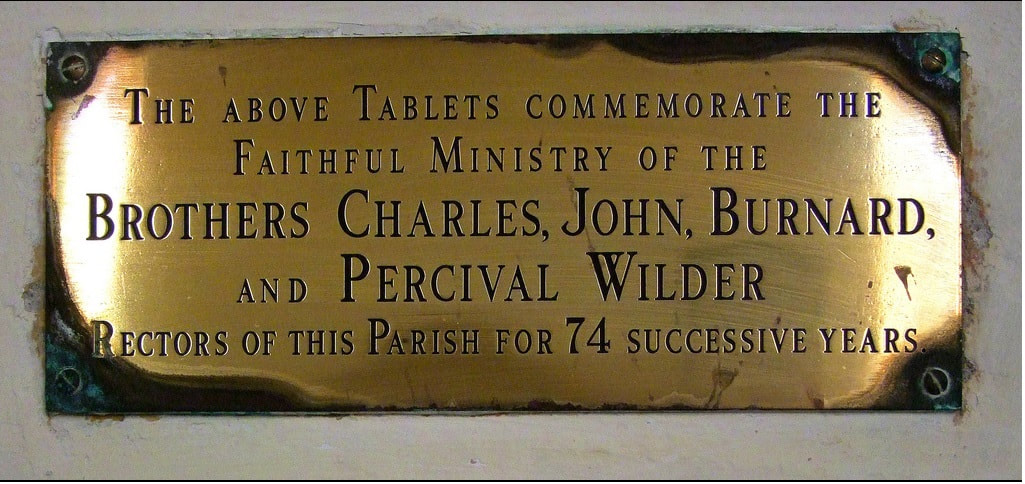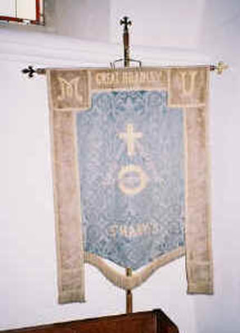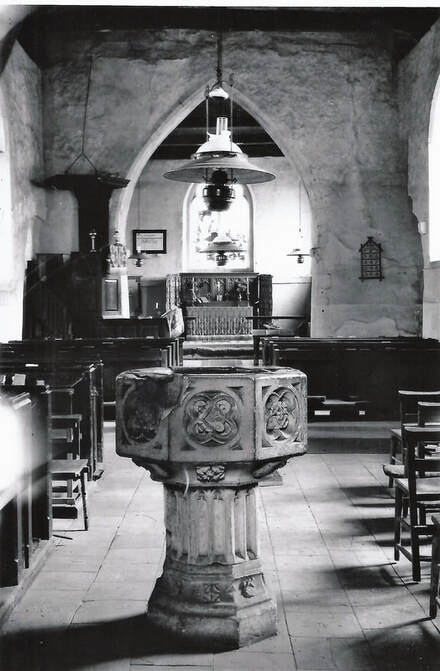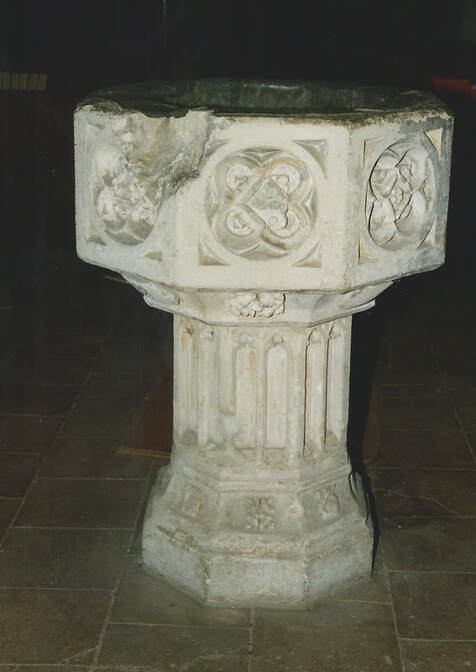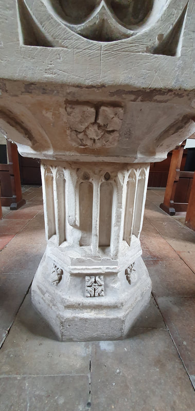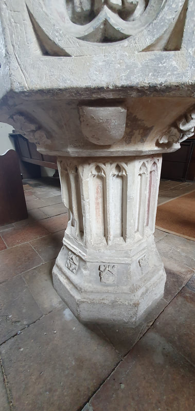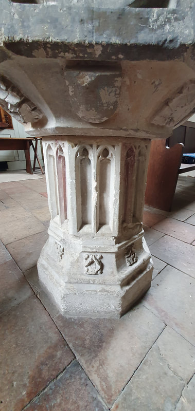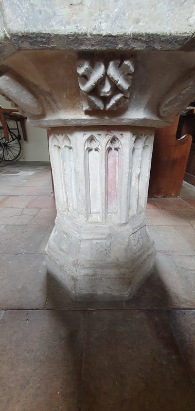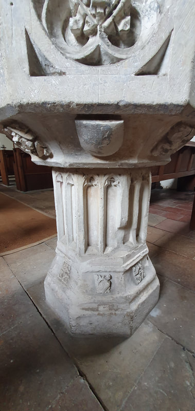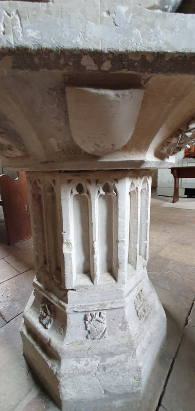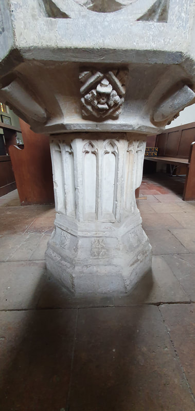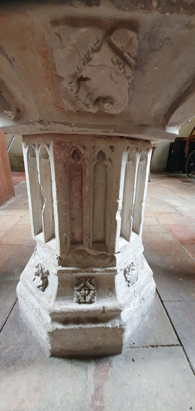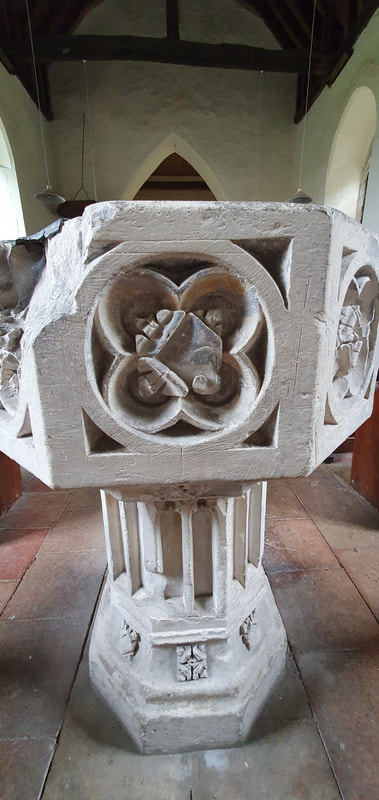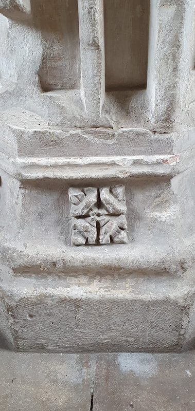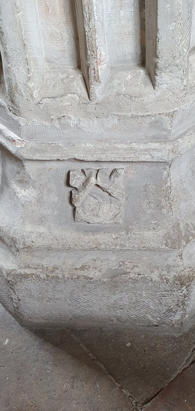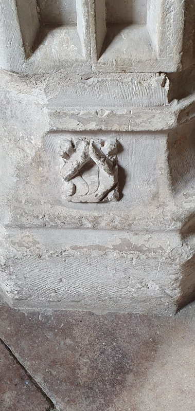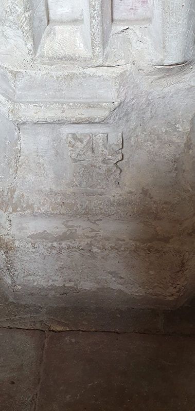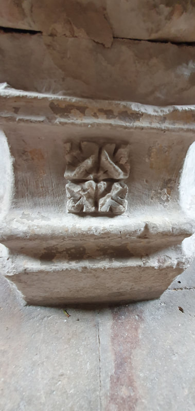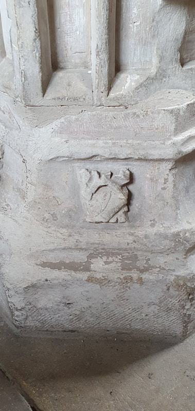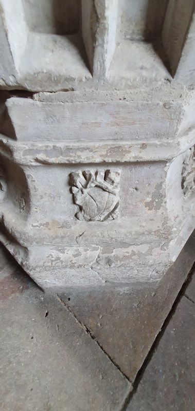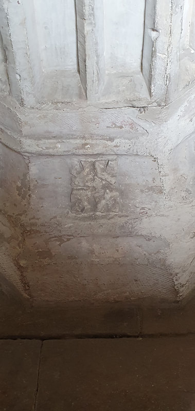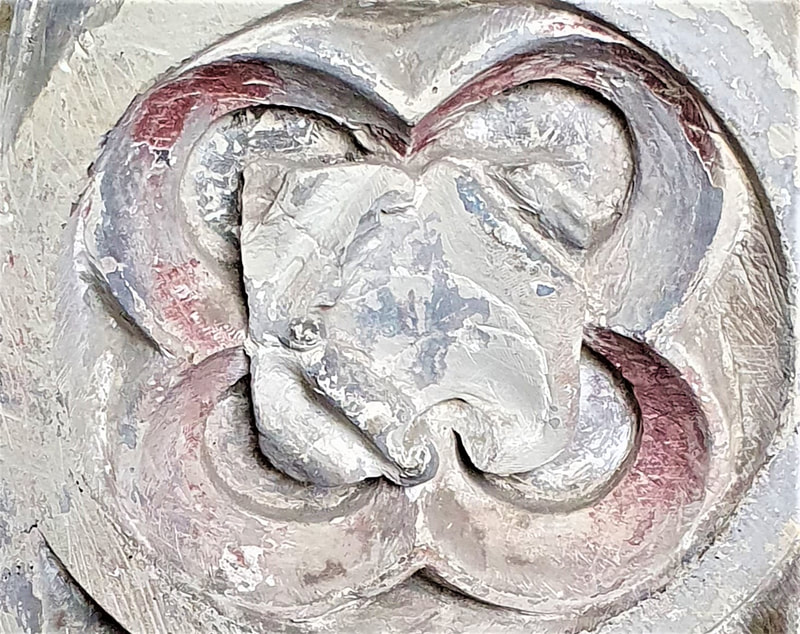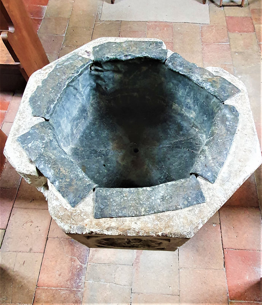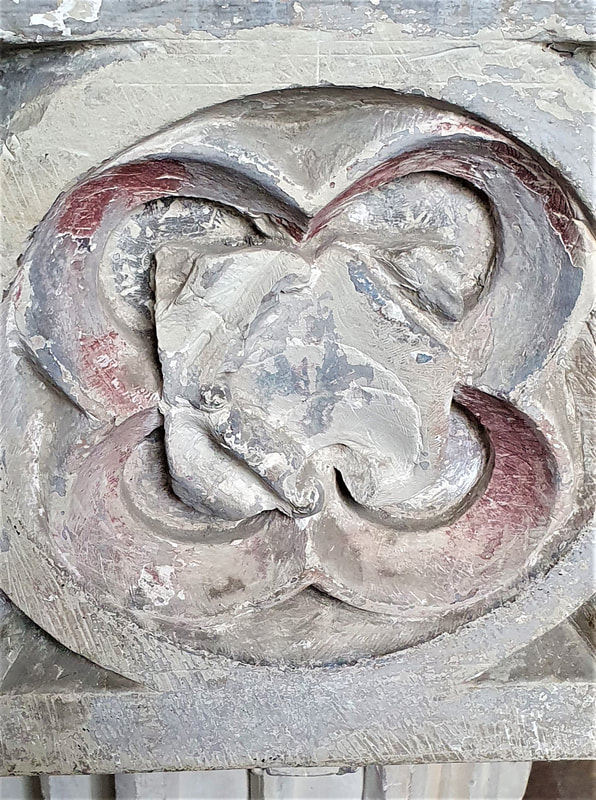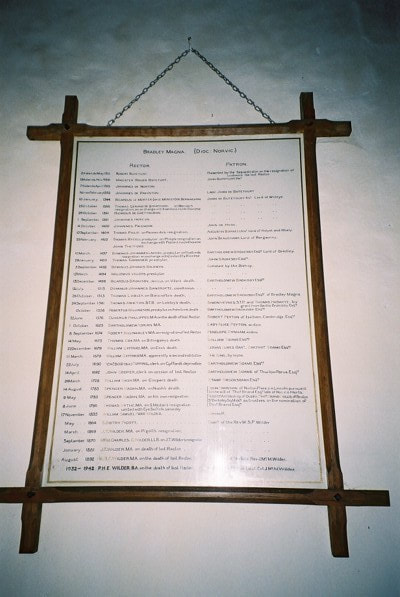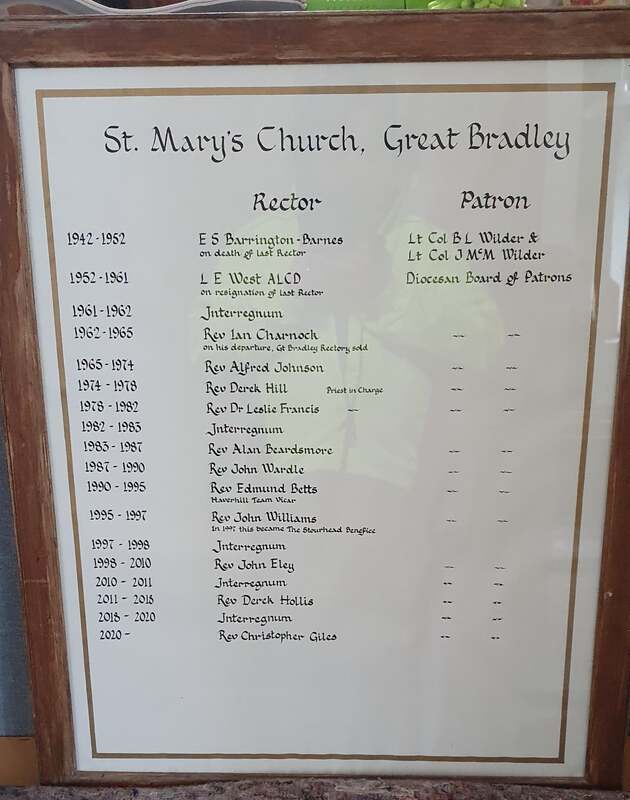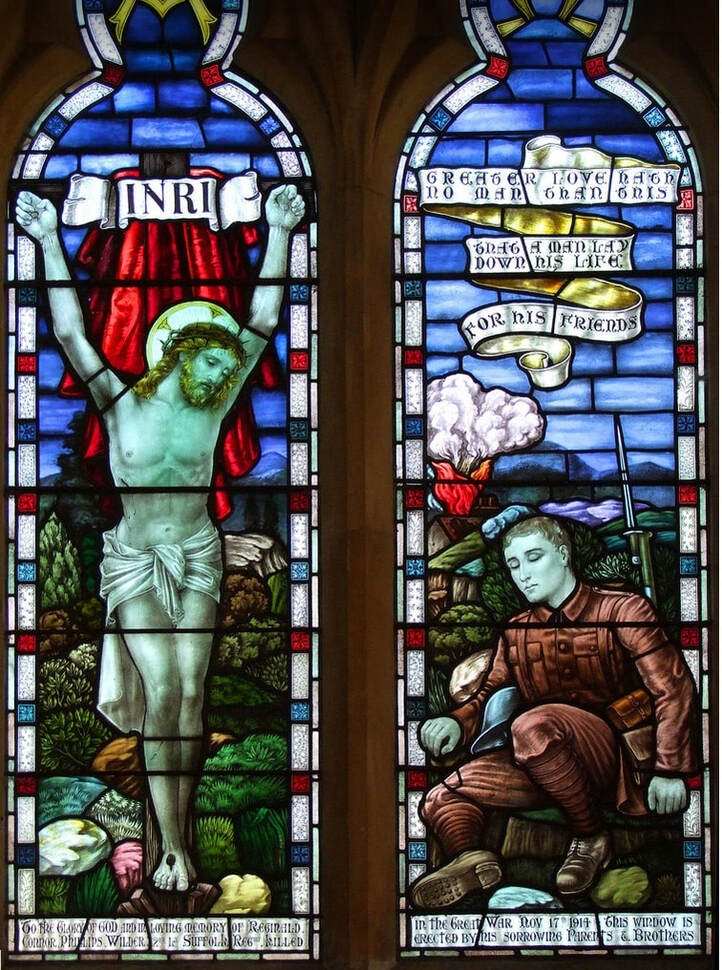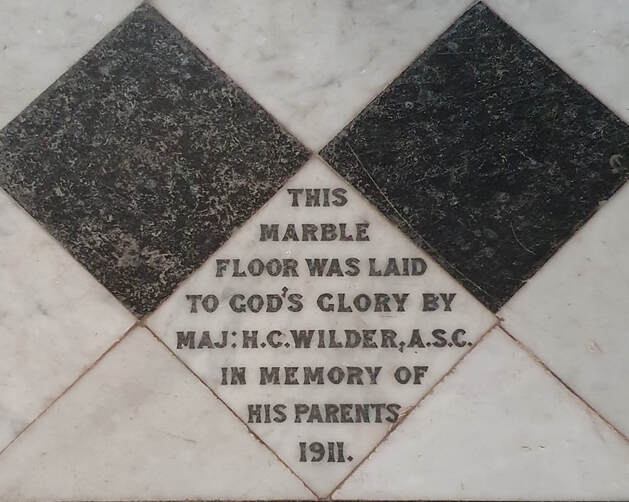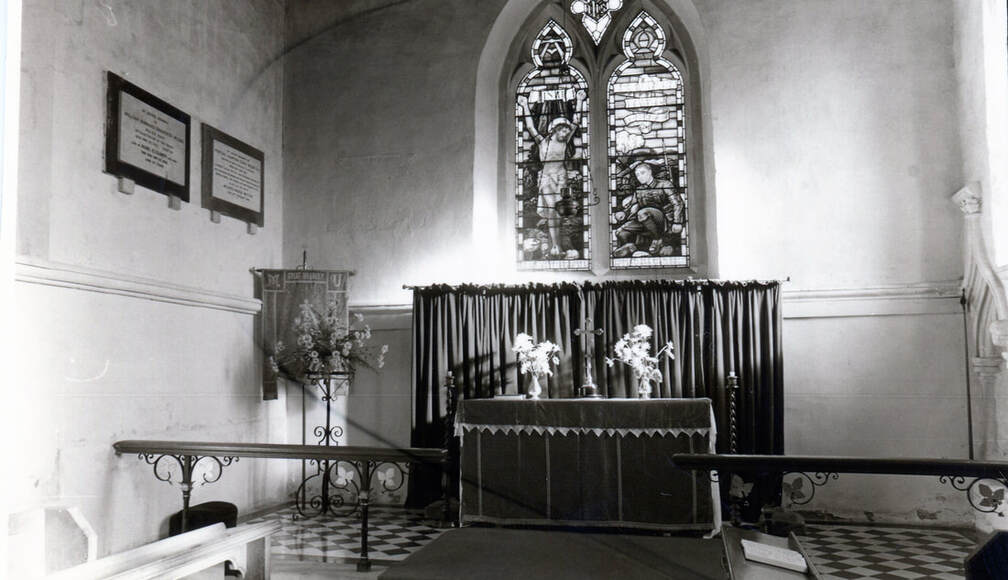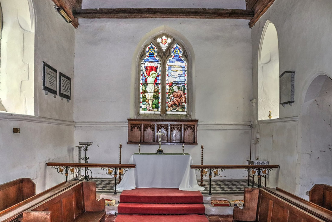St Mary's Church, Great Bradley, Suffolk: Interior
We know that Great Bradley church was built between 1071 (11th Century) & 1150 (12th Century) in the Norman style. The period after The Norman conquest is known as the Middle Ages or Mediaeval Period and is roughly assumed to last up to the 15th Century. In Great Bradley this must have been a period of great change. The plan of the church shows that the chancel (the area in front of the altar) of the original Norman church would have been longer than it is now but was shortened in the early 14th Century. The magnificent tower is also 14th century.
You step into a light, white interior. A Perpendicular arch divides the tower from the nave. The chancel arch has a plain and pointed head, but its jambs are Norman and the later arch rests upon Norman imposts. The nave is fitted with simple but very tasteful modem benches. The floor has been cut away to reveal the stonework at the base of the arch. See here for more detail on the Norman architecture of the church.
Our church follows the tradition of the altar being at the east-end. The plan of the church, above, which is hung in the south porch, shows that the Norman structure comprises the current nave (the main part of the church) and some of the chancel (the area in front of the altar).
You step into a light, white interior. A Perpendicular arch divides the tower from the nave. The chancel arch has a plain and pointed head, but its jambs are Norman and the later arch rests upon Norman imposts. The nave is fitted with simple but very tasteful modem benches. The floor has been cut away to reveal the stonework at the base of the arch. See here for more detail on the Norman architecture of the church.
Our church follows the tradition of the altar being at the east-end. The plan of the church, above, which is hung in the south porch, shows that the Norman structure comprises the current nave (the main part of the church) and some of the chancel (the area in front of the altar).
For more photos and documents related to the St Marys see the Great Bradley Church Archive
For a fantstic interactive 360 degree view of the inside of the church follow this link. By moving your mouse, you can look all around the church, up at the roof, down at the floor and you can even step through the south door. 360 View of St Mary's Church, Great Bradley
For a fantstic interactive 360 degree view of the inside of the church follow this link. By moving your mouse, you can look all around the church, up at the roof, down at the floor and you can even step through the south door. 360 View of St Mary's Church, Great Bradley
PULPIT
In the north east corner is the a fine 18th Century pulpit, complete with back board and sounding board. This used to be a two-decker pulpit, but its lower stall has now been removed.
The nave roof contains much of its original timber framework and is supported by four old tie-beams with king posts. Two more old tie-beams, and one modern tie-beam, support the modern roof of the chancel.
ORGAN
The church has a small, but beautifully toned organ. This instrument is of considerable age for a village church and was built by Gray of London in about 1820 (according to the church finance record). It was moved here in 1960 from St Andrew's Church in Walberswick, Suffolk when they installed a newer organ. The church finance record shows that it was given by the 'Misses Collins of Kirtling and was installed with the help of a Mr Ince'. It has five speaking stops. For more information see the National Pipe Organ Register
FIREPLACE
In the north wall of the tower is a fireplace. The outlet for the smoke can be seen in the exterior wall, some 16 feet up and covered with a stone baffle. It is suggested that it might once have been used for baking the bread used at the Mass and I can only find reference to 4 other churches with this provision - one in Kent and three in Norfolk. There could be other reasons why you might have a fireplace beneath a tower, especially if it had been used as a vestry during the 17th and 18th centuries (e.g. warmth). However, it does appear to be part of the original fabric of the 13th century tower.
SEDELE
In the sanctuary, at the eastern end of the south wall there is a very fine 14th century sedele, which has a trefoil-headed ogee arch, resting upon semi-circular pillasters with moulded capitals and bases. Above it is a hood mould, which terminates in a foliated finial and rests upon one remaining corbel head. Because the sedele is cut off by the east wall it is clear that the chancel used to be much longer. If so, there was probably more sedila and piscinae along this wall (it was usual for there to be the three seats, used by Priest, Deacon and Subdeacon in a High Mass). Clearly, at some point the chancel has been truncated, and the two upper seats and piscina have been lost. Parts of the string course around the chancel wall are probably medieval.
ROOD SCREEN
The 13th century additions to the church probably included a rood screen, rood and associated steps. The rood screen was a common feature in medieval church architecture. It was typically a lattice work partition between the nave (where the parishioners worshipped) and the chancel (where the clergy worshipped; indeed ‘chancel’ is derived from the Latin word meaning ‘lattice’). Above the screen was the Rood, which was a wooden bridge spanning the church and on it was a sculpture representing the Crucifixion of Jesus (‘rood’ is a Saxon word meaning ‘cross’).
Next to the rood screen can be seen a lower floor and wall. It has been suggested that this is the level of Saxon church ~ but this is unlikely as there is no evidence for a Saxon church in Great Bradley. The Saxon church for this area was is in Little Bradley and Little & Great Bradley were not separated until the 12th Century, which is presumably why this church was then built. The three pictures above show curved alcoves in the north wall (left, behind the pulpit) and south walll (middle picture) where the steps up to the rood would have been built into the wall. The middle picture also shows clearly the horizontal cut out in the wall for the rood platform. In the 16th Century, with Henry VIII establishment of the Anglican church, it was decreed that the rood and everything else above the rood beam had to be removed. Removing the steps resulted in the alcoves we see today.
Next to the rood screen can be seen a lower floor and wall. It has been suggested that this is the level of Saxon church ~ but this is unlikely as there is no evidence for a Saxon church in Great Bradley. The Saxon church for this area was is in Little Bradley and Little & Great Bradley were not separated until the 12th Century, which is presumably why this church was then built. The three pictures above show curved alcoves in the north wall (left, behind the pulpit) and south walll (middle picture) where the steps up to the rood would have been built into the wall. The middle picture also shows clearly the horizontal cut out in the wall for the rood platform. In the 16th Century, with Henry VIII establishment of the Anglican church, it was decreed that the rood and everything else above the rood beam had to be removed. Removing the steps resulted in the alcoves we see today.
Location of rood screen steps and support for the rood in the north wall (left) and south wall (centre and right)
PISCINA
Also in this section of the church are two piscina; one in the north wall (pictured on the left) and one in the south wall (right). The word is from latin meaning ‘pool’ and they beccame added to churches from the 13th Century. You’ll have to hunt for the one in the north wall as it is behind the pulpit. Each piscina is a small sink for washing vessels used in a service and pouring away any unused liquids: it was deemed that these liquids (e.g water for washing the communion cup, oils for baptisms etc) should not be able to be interferred with. As such the piscina has a drain hole, called a sacrarium, which led to a pipe that went through the church wall and returned the liquids to the ground. You can still see the drain holes but they are now blocked up (see pictures below).
The Roll of Honour, commemorating all those who died in the First World War is a framed scroll on the south wall just inside the door. More information about the Roll of Honour
By the west wall of the nave, next to the organ is a funderal bier (a cart for carrying a coffin). It is dedicated as a war memorial to those men who served in the First World War, four of whom never returned.
DEDICATIONS
On the south side the only decorated window is dedicated to Frederick Webb and his wife Ida. It is from the 1950s and includes thatched cottages and what looks like a castle behind a nativity scene. See the main picture above and details below, including a small etching of a monk, showing that the window was made by the Whitefriars glass company.
On one of the pews in front of this window is a plaque commemorating the parents of Frederick Kent Long:
"To the Glory of Godand the memory of Daniel Kent Long & Sarah Ann Bolding. These seats were erected by their sons and daughters"
Two other pews have dedications on them:
"To the Glory of God and in humble gratitude to Him for the deliverance of Kathleen Wilder and Edmund Deacon from the perils of the sea. August 30th 1935. These Pews were the gift of the Parishioners, 1936"
"To the Glory of Godand the memory of Daniel Kent Long & Sarah Ann Bolding. These seats were erected by their sons and daughters"
Two other pews have dedications on them:
"To the Glory of God and in humble gratitude to Him for the deliverance of Kathleen Wilder and Edmund Deacon from the perils of the sea. August 30th 1935. These Pews were the gift of the Parishioners, 1936"
There are two ceremonial staves at the end of the two pews nearest the doorways in the nave. On top of each pole is a finial. The one near the north door is a crown and the one near the south door is a bishops mitre. They indicate allegiance to the crown (country) and to God.
On the south wall of the chancel is a wall monument, commemorating the Rev'd William Nash and his wife. He was Rector here and died in 1783.
Other wall plaques can be seen on the north wall of the chancel, commemorating the four Wilder brothers - Charles, John, Bumard and Percival Wilder, who were all in turn Rectors of the parish, and held this living for a total of 74 successive years. The detail shows that the stonemason was Richard Arber, who lived at Windsor House at the top of Newmarket High Street
The standard for the church is in the Chancel on the south wall.
BAPTISMAL FONT
The other addition to the church, from late 14th century, is the octagonal lead-lined stone baptismal font.. The panels of the bowl are described architecturally as “quatrefoils, containing fleurons” meaning four overlapping circles (to represent leaves) with a floral pattern in the centre. More fleurons and some shields are carved beneath the bowl. Around the stem are trefoil-headed arches (trefoil means three leaves) and around its base are more fleurons. You can see from these pictures that originally it was painted. There was a baptism in the church in 2022. How fantastic that this mediaeval font is still in use after 500 years 😉
Amongst the church plate is a paten made in 1684 and two cups, dating from 1743 and 1809.
Near the west end of the nave, in the south wall, is a deep recess which may have been used as a cupboard in medieval times.
LIST OF RECTORS
On the west wall is a list of rectors of the church from the year 1311 and you can read the list here or download the list from the link on the left. The registers of the church go back to the year 1701.
|
| ||||||
The eastern end of the nave has been cut away on both sides, presumably to accommodate a very handsome Rood Screen. Although nothing at all survives of the roodscreen or rood, there is ample evidence here of how it was placed. In both south and north walls alcoves survive, and clearly outline where the stairs were, where the rood beam was, and how deep the rood loft must have been. This must have been a truly magnificent affair and its loft probably extended well into the nave, with side altars beneath it. The rood loft stairs were probably situated on the south side, where the wall is cut away at a higher level. Perhaps the stone corbel on the south wall supported part of it. Certainly there were side altars as their piscinae can be seen in recesses in the north and south walls.
ALTAR
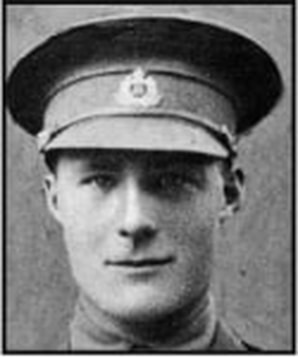
The altar was a Stuart holy table, which had been in use since the early 1700s but was stolen in 1979.
There is a magnificent east window above the altar. John Seymour, in his 'Companion Guide to East Anglia' (Collins, 1970), says, 'There is some corking glass in the east window - of a Rupert Brooke-style young soldier in the trenches. It will be a collector's piece in fifty years time.' The window is hauntingly beautiful and undoubtledy based on one of the most famous and popular works of art related to WWI, a painting by James Clarke from 1914 entitled 'The Greatest Sacrifice' and later named 'Duty'. King George V bought the original, which is now in St Mildred's Church, Whippingham, on the Isle of Wight, in memory of Prince Maurice of Battenberg who had been killed at Ypres. The war memorial in St Mary Magdeline Church in Enfield has a similar depiction as does the Carmichael Presbyterian Church in Regina, Canada.
Here, the window is dedicated to Rex Wilder who was killed in the First World War. Rex was the son of the Rev Burnard Wilder, Vicar of the parish at the time. His memoirs record how he received the news: "29. 11.1915 : On Monday, November 23. A telegram from War Office announcing the death of my 2nd son. 'Rex C.P. killed in action Nov. 19 1914, R.I.P.' Held a Memorial Service for the poor old fellow at 3 p.m. on the afternoon of the 29th. Church more than full. Service conducted by Rev. B. Fleming. May [Rex's mother], who feels the blow-terribly, still in bed with neuritis, but slightly better today".
Burnard performed the dedication ceremony for the window himself on on Whitsunday, 1919. In his notes he records: "During the week March 21-28, the stained glass East End window and stone work were inserted to the memory of Rex. Following this, on 28th March at Evensong there was a good congregation".
There is a magnificent east window above the altar. John Seymour, in his 'Companion Guide to East Anglia' (Collins, 1970), says, 'There is some corking glass in the east window - of a Rupert Brooke-style young soldier in the trenches. It will be a collector's piece in fifty years time.' The window is hauntingly beautiful and undoubtledy based on one of the most famous and popular works of art related to WWI, a painting by James Clarke from 1914 entitled 'The Greatest Sacrifice' and later named 'Duty'. King George V bought the original, which is now in St Mildred's Church, Whippingham, on the Isle of Wight, in memory of Prince Maurice of Battenberg who had been killed at Ypres. The war memorial in St Mary Magdeline Church in Enfield has a similar depiction as does the Carmichael Presbyterian Church in Regina, Canada.
Here, the window is dedicated to Rex Wilder who was killed in the First World War. Rex was the son of the Rev Burnard Wilder, Vicar of the parish at the time. His memoirs record how he received the news: "29. 11.1915 : On Monday, November 23. A telegram from War Office announcing the death of my 2nd son. 'Rex C.P. killed in action Nov. 19 1914, R.I.P.' Held a Memorial Service for the poor old fellow at 3 p.m. on the afternoon of the 29th. Church more than full. Service conducted by Rev. B. Fleming. May [Rex's mother], who feels the blow-terribly, still in bed with neuritis, but slightly better today".
Burnard performed the dedication ceremony for the window himself on on Whitsunday, 1919. In his notes he records: "During the week March 21-28, the stained glass East End window and stone work were inserted to the memory of Rex. Following this, on 28th March at Evensong there was a good congregation".
'Rex' Connor Phillips Wilder, born 1896, who died in World War I on 19th November in 1914, aged 19. He is one of four people linked to Great Bradley who died in the war. His father was the Rector of Great Bradley and the magnificent altar window in the Church is dedicated to his memory. All the names of those who served are on the Roll of Honour in the Church and on a tablet on the village hall (erected in 2020).
In 2018, the Centenary of the end of the Great War, two residents from Great Bradley, Sue & Steve George, gave up their time to place a cross in Flanders to commemorate the sacrifice that this former villager made for our freedom.
2nd Lieutenant, Reginald Connor Phillips WILDER, 3rd (Reserve) Battalion (att'd 2nd), Suffolk Regiment. Killed in Action on Wednesday, 19th November 1914, Aged 19. Shot by a sniper while on trench duty, Western Front near Wulvergem [south of Ypres, Belgium].
Reginald Connor Phillips Wilder was born in 1896 in Great Bradley, baptised in Great Bradley on 24th March 1896, son of Reverend William Burnard Chichester and Mabel Elizabeth WILDER (née GROVE).
1901 census...Aged 5, he was at The Rectory, Great Bradley with his father William Bernard WILDER [34] C of E priest born Barnardiston, his mother Mabel Elizabeth [28] born St. Ives, Hunts; brothers William Eric [6] and Bernard Leslie [2]
1911 census...Aged 15 he was a pupil at Walthamstow College. His parents were still at the Rectory, Great Bradley
He was buried in Lindenhoek-Wulvergen Military Cemetery but his grave was later lost, hence he has a memorial cross in the cemetery (1919) but is named on the Menin Gate, Ypres, panel 21.
The East window in the church is dedicated to Rex Wilder. His father, the Rev Burnard Wilder, was vicar of the parish at the time. He recorded how he received the news: "29. 11.1915 : On Monday, November 23. A telegram from War Office announcing the death of my 2nd son. 'Rex C.P. killed in action Nov. 19 1914, R.I.P.' Held a Memorial Service for the poor old fellow at 3 p.m. on the afternoon of the 29th. Church more than full. Service conducted by Rev. B. Fleming. May [Rex's mother], who feels the blow-terribly, still in bed with neuritis, but slightly better today".
Burnard performed the dedication ceremony for the window himself on Whitsunday, 1919. In his notes he records: "During the week March 21-28, the stained glass East End window and stone work were inserted to the memory of Rex. Following this, on 28th March at Evensong there was a good congregation".
Burnard was so affected by his son's death that he even helped in Flanders. From Sept. 2 1917 to Jan. 13 1918 he was in charge of a Church Army Hut which provided recreation and support for soldiers away from the front line.
In 2018, the Centenary of the end of the Great War, two residents from Great Bradley, Sue & Steve George, gave up their time to place a cross in Flanders to commemorate the sacrifice that this former villager made for our freedom.
2nd Lieutenant, Reginald Connor Phillips WILDER, 3rd (Reserve) Battalion (att'd 2nd), Suffolk Regiment. Killed in Action on Wednesday, 19th November 1914, Aged 19. Shot by a sniper while on trench duty, Western Front near Wulvergem [south of Ypres, Belgium].
Reginald Connor Phillips Wilder was born in 1896 in Great Bradley, baptised in Great Bradley on 24th March 1896, son of Reverend William Burnard Chichester and Mabel Elizabeth WILDER (née GROVE).
1901 census...Aged 5, he was at The Rectory, Great Bradley with his father William Bernard WILDER [34] C of E priest born Barnardiston, his mother Mabel Elizabeth [28] born St. Ives, Hunts; brothers William Eric [6] and Bernard Leslie [2]
1911 census...Aged 15 he was a pupil at Walthamstow College. His parents were still at the Rectory, Great Bradley
He was buried in Lindenhoek-Wulvergen Military Cemetery but his grave was later lost, hence he has a memorial cross in the cemetery (1919) but is named on the Menin Gate, Ypres, panel 21.
The East window in the church is dedicated to Rex Wilder. His father, the Rev Burnard Wilder, was vicar of the parish at the time. He recorded how he received the news: "29. 11.1915 : On Monday, November 23. A telegram from War Office announcing the death of my 2nd son. 'Rex C.P. killed in action Nov. 19 1914, R.I.P.' Held a Memorial Service for the poor old fellow at 3 p.m. on the afternoon of the 29th. Church more than full. Service conducted by Rev. B. Fleming. May [Rex's mother], who feels the blow-terribly, still in bed with neuritis, but slightly better today".
Burnard performed the dedication ceremony for the window himself on Whitsunday, 1919. In his notes he records: "During the week March 21-28, the stained glass East End window and stone work were inserted to the memory of Rex. Following this, on 28th March at Evensong there was a good congregation".
Burnard was so affected by his son's death that he even helped in Flanders. From Sept. 2 1917 to Jan. 13 1918 he was in charge of a Church Army Hut which provided recreation and support for soldiers away from the front line.
The floor of the altar is black and white marble, laid in a diamond pattern. It is dedicated to the memory of Burnard's parents by his brother, Percival Hampson Elwin Wilder
