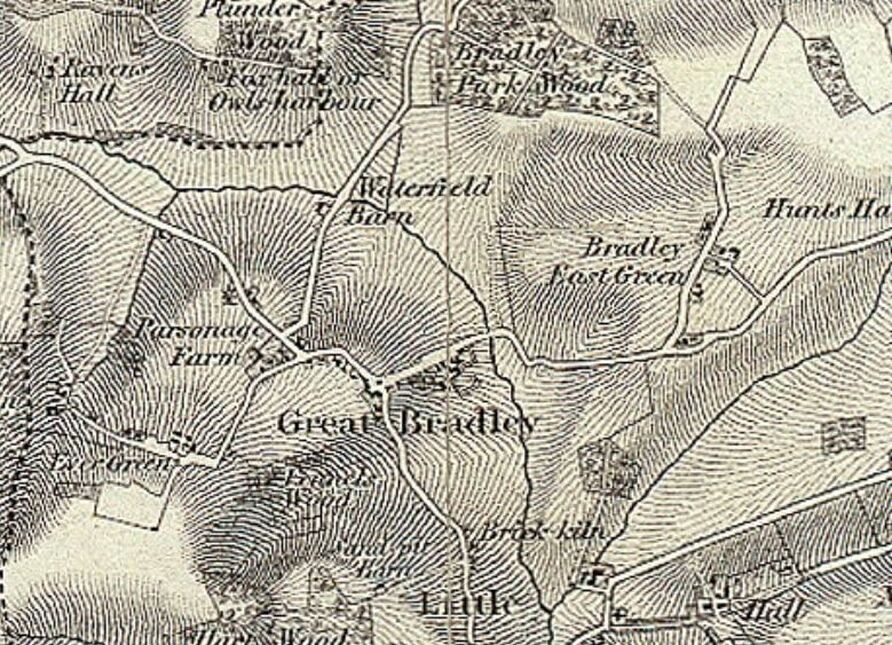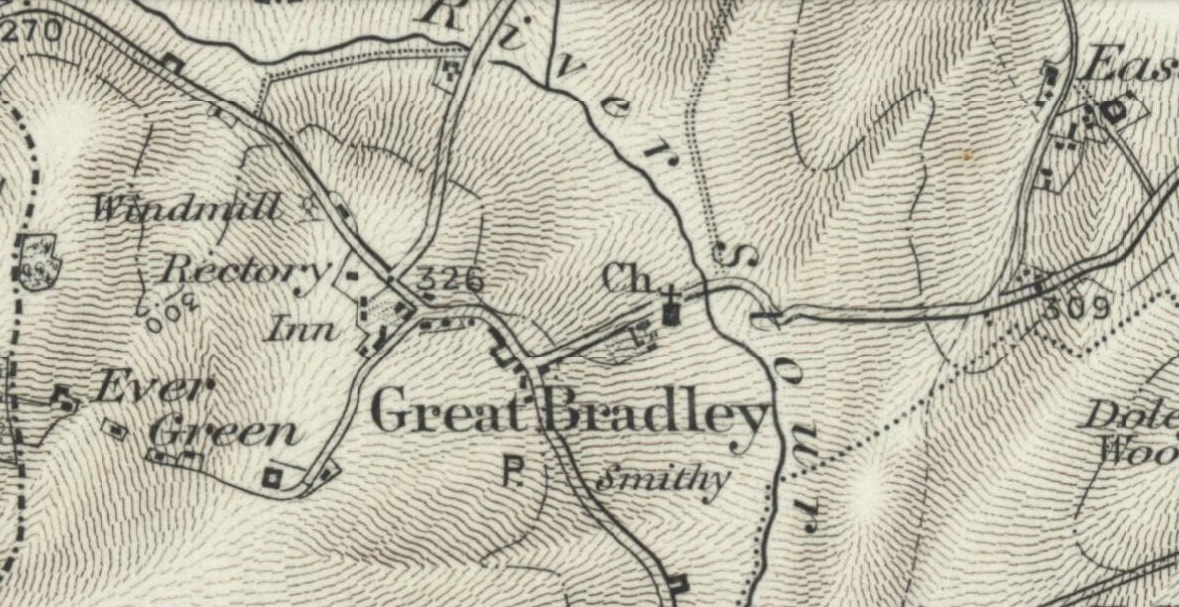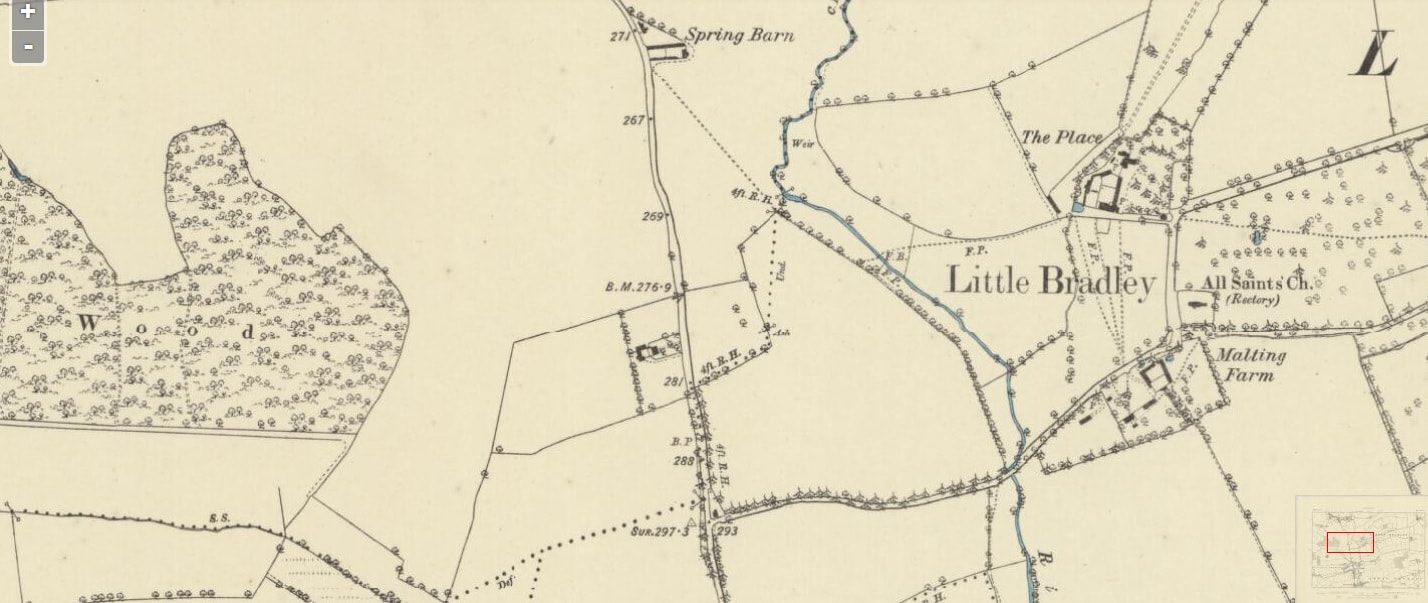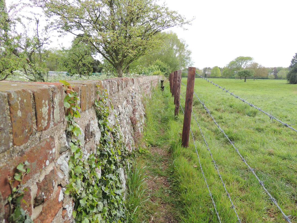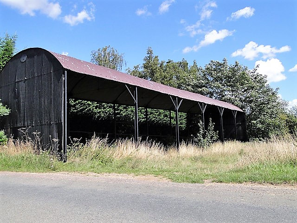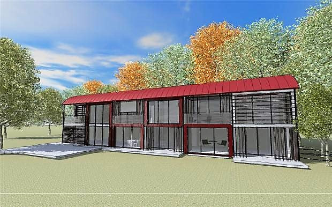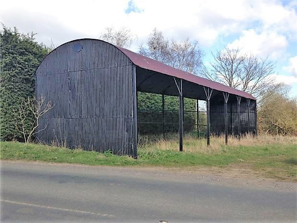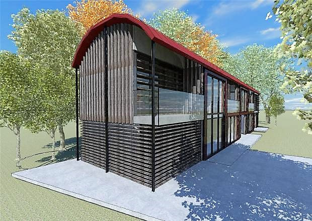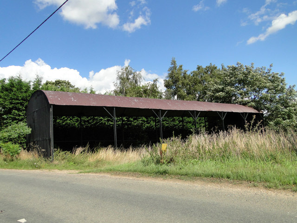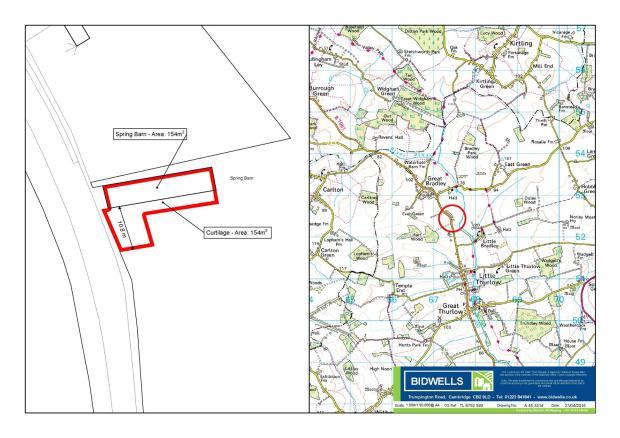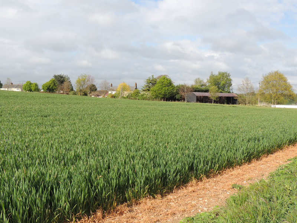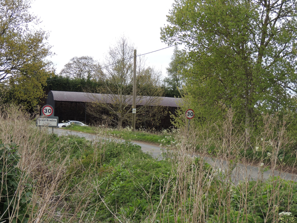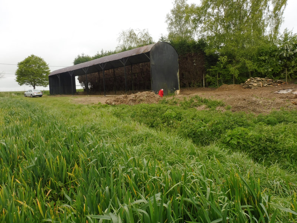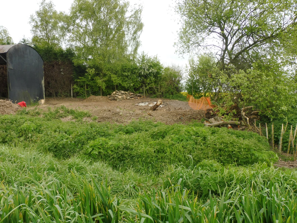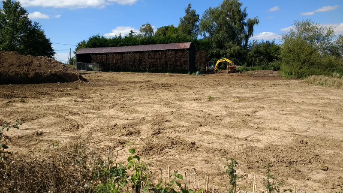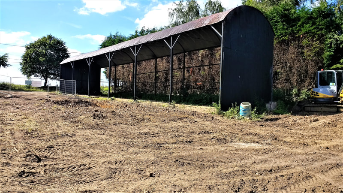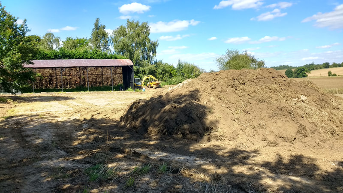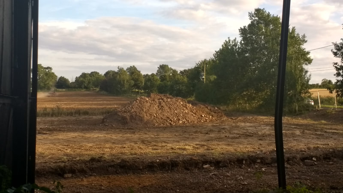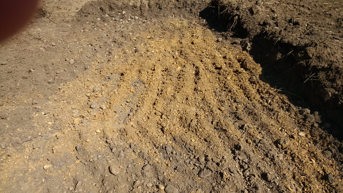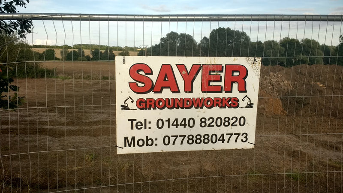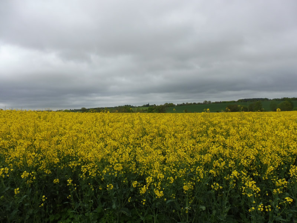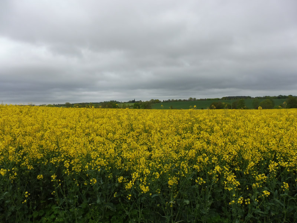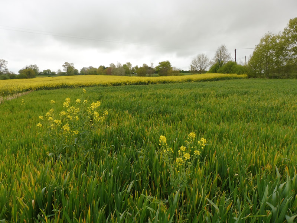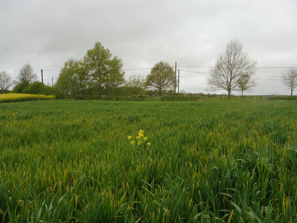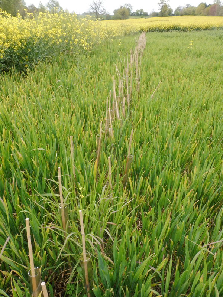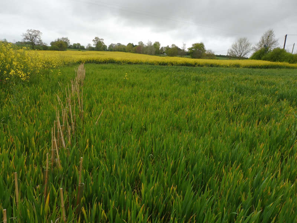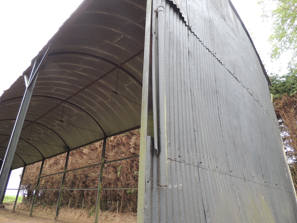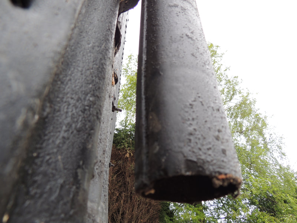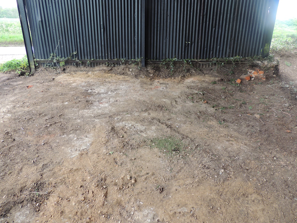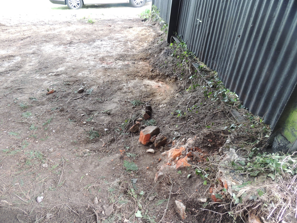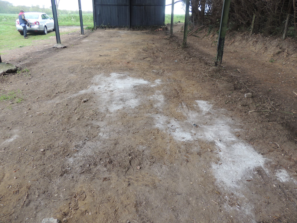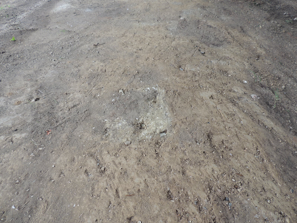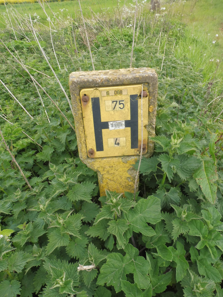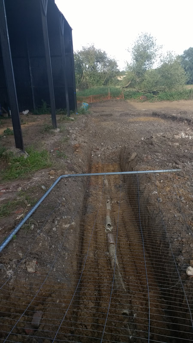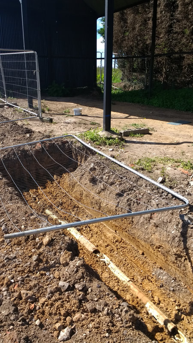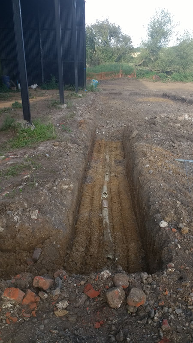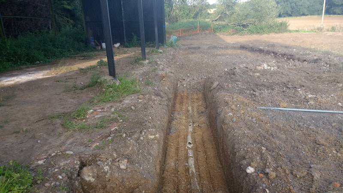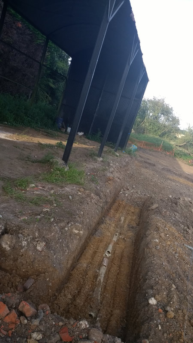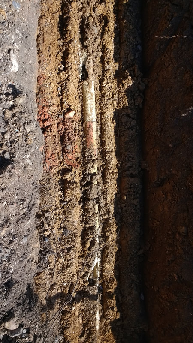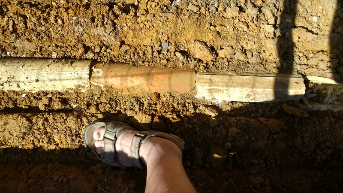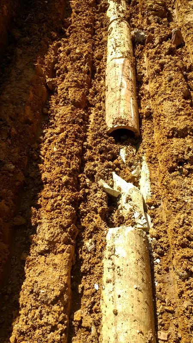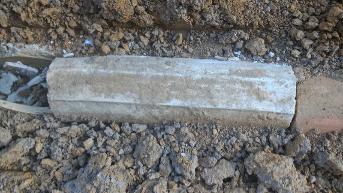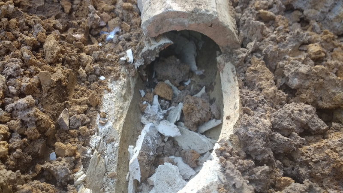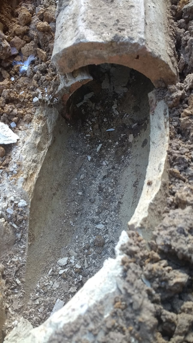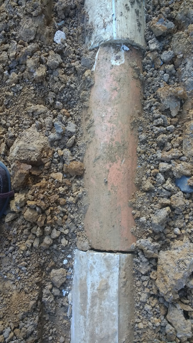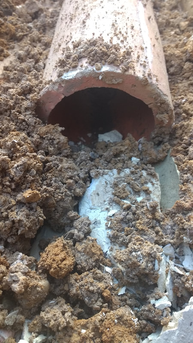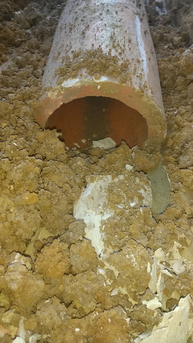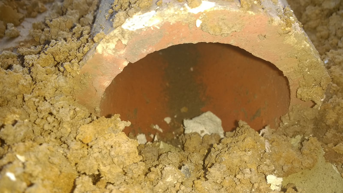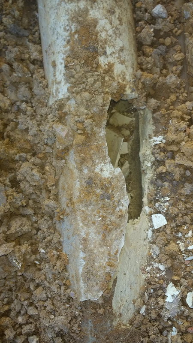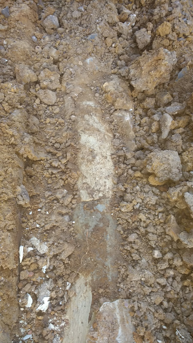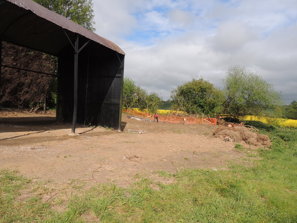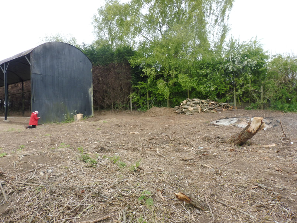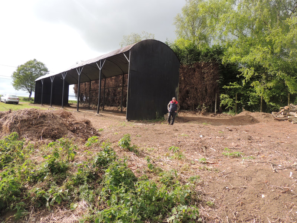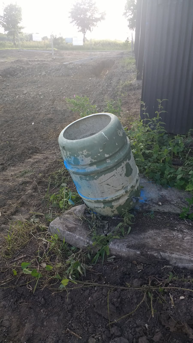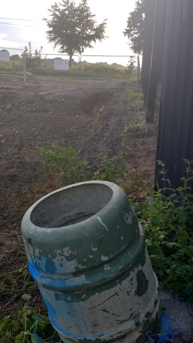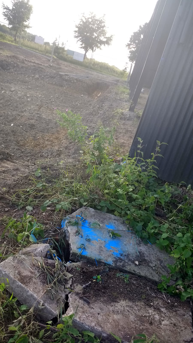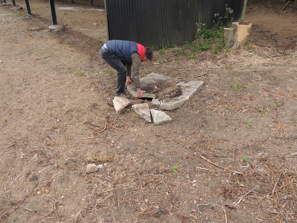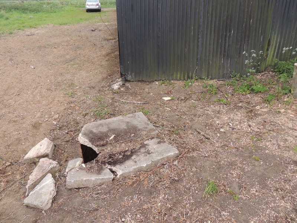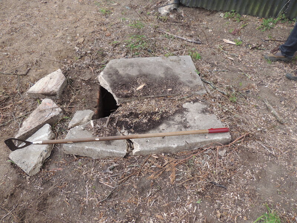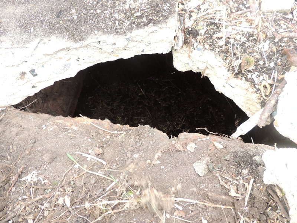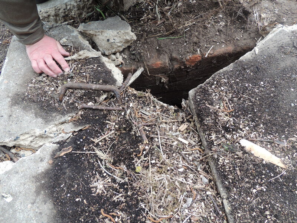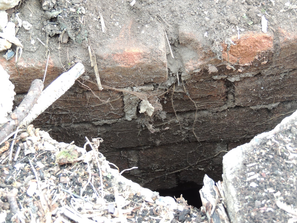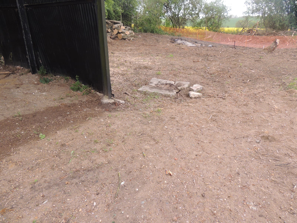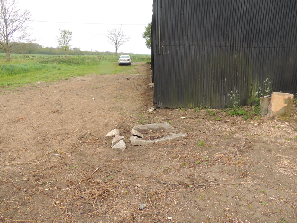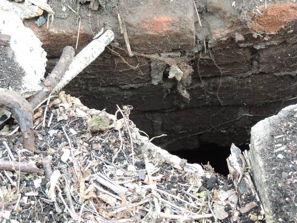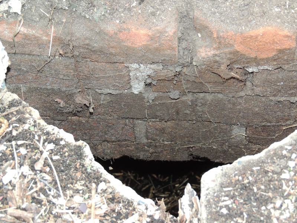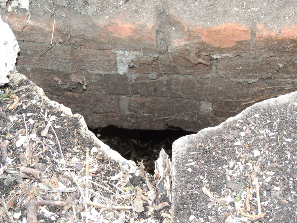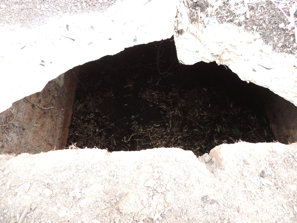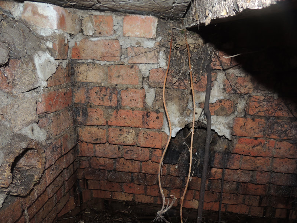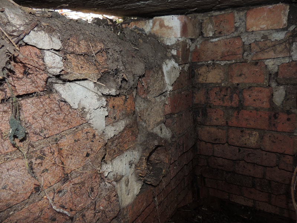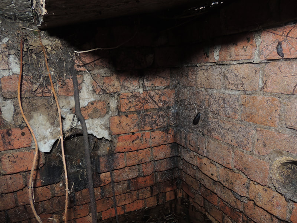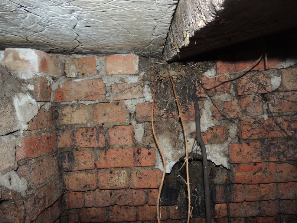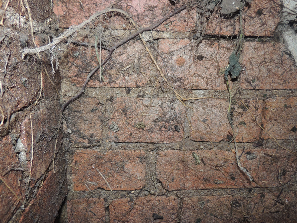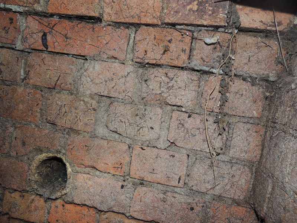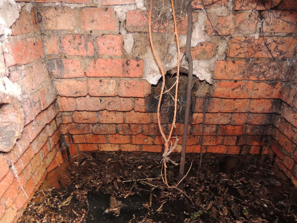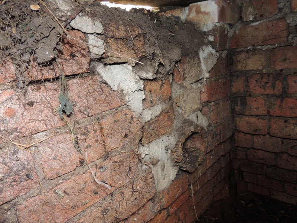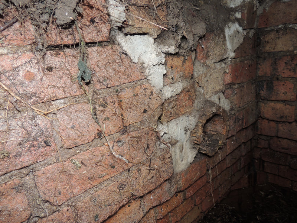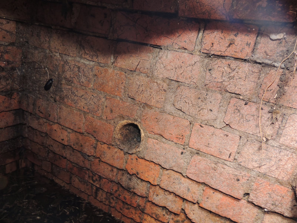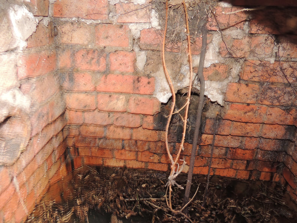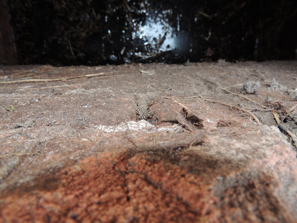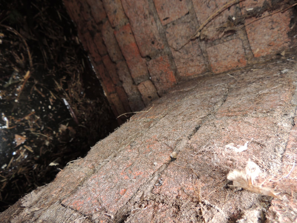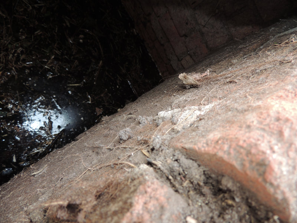Spring Barn
The structure known as Spring Barn is a dutch barn built in about 1910. It is at the Thurlow (southern) end of the village opposite the village sign.
It has iron posts and a corrugated iron roof.
The area has a number of springs nearby and there is both a well in the garden behind the hedge in the above picture and directly under the blue barrell at the right of the barn. See below for more pictures of the well, the water from which which was used to dilute chemicals for spraying on the fields in recent times.
The barn was sold to a developer in 2015 and received planning permission to be converted into a house (see below). Work to clear the site was stopped soon after it started (they didn't have permission to connect to the drains) and by ealry 2021 it hadn't resumed. The ground clearance did uncover some clay pipes and bricks.
An earlier use of the site was as a brick kiln. The very first Orndanance Survey map of 1836 shows the location of a kiln (see below) which has the appearance of three structures in a U shape.
It has iron posts and a corrugated iron roof.
The area has a number of springs nearby and there is both a well in the garden behind the hedge in the above picture and directly under the blue barrell at the right of the barn. See below for more pictures of the well, the water from which which was used to dilute chemicals for spraying on the fields in recent times.
The barn was sold to a developer in 2015 and received planning permission to be converted into a house (see below). Work to clear the site was stopped soon after it started (they didn't have permission to connect to the drains) and by ealry 2021 it hadn't resumed. The ground clearance did uncover some clay pipes and bricks.
An earlier use of the site was as a brick kiln. The very first Orndanance Survey map of 1836 shows the location of a kiln (see below) which has the appearance of three structures in a U shape.
BRICK KILN
Based on the early maps and some reserach by Suffolk archaeologists we know that there was a brick kiln on Thurlow Road. It is likely that the location was on the site of, or very near to, the location of the current Spring Barn. The water required would have come from the river just across the field and the clay seems to have been taken from the field at the top of Hall Road as there is a deep pit there (very close to the wall surrounding Great Bradley Hall). It is quite likely that the bricks of that wall are the bricks that were made in this kiln.
BARN CONVERSION?
In 2015 Planning permission was granted to convert the barn into a residential property. By 2020 only a boundary hedge and some ground clearance had taken place. The images below are from the planning application documents.
2017 inital ground clearance
Some initial ground clearance took place and these pictures show the site in 2017. By 2020 no further progres had been made.
old well
There is a well next to the front right corner of the barn. It is square shaped, brick lined and is fed by pipes on at least three sides. One of these is formed of clay pipe setions and runs down from the main road (where there is a hydrant sign) along the front of the barn to the well. One of the uses of the water was to dilute chemicals used on the fields.
These pictures are from 2017. Click on them to get the full image and/ or scroll through them.
These pictures are from 2017. Click on them to get the full image and/ or scroll through them.
