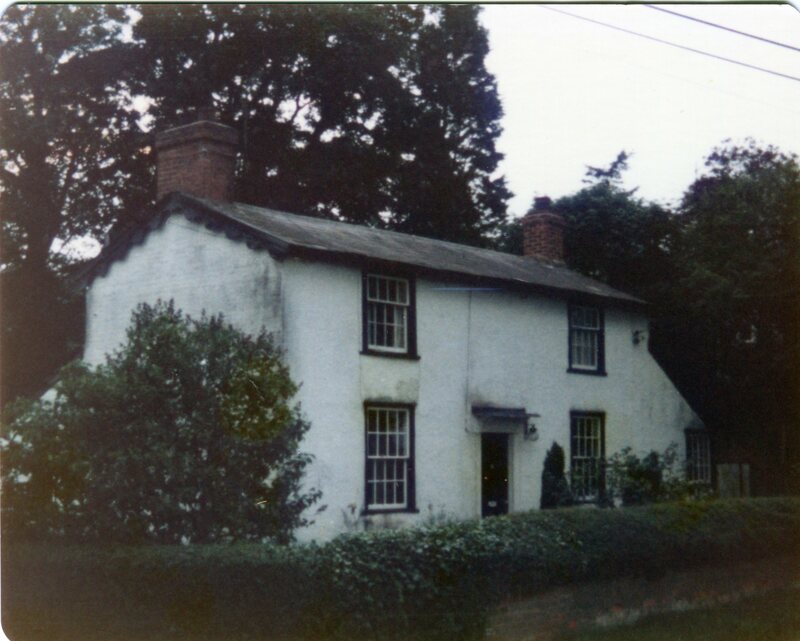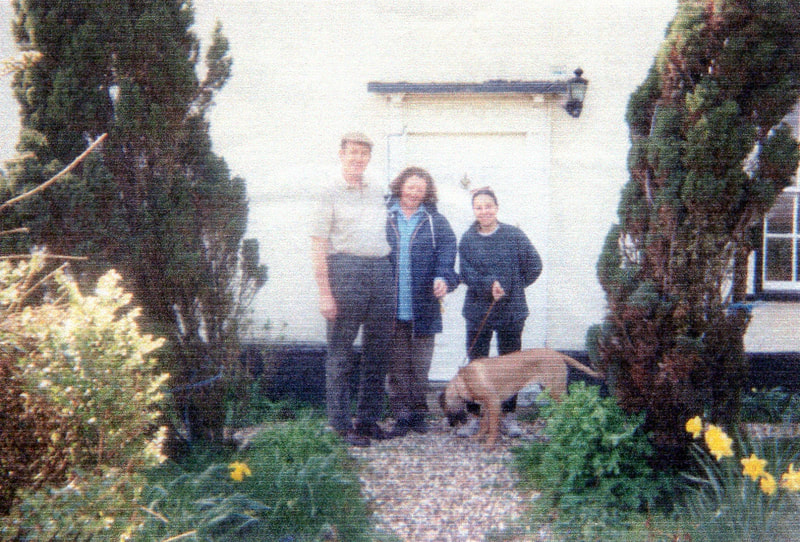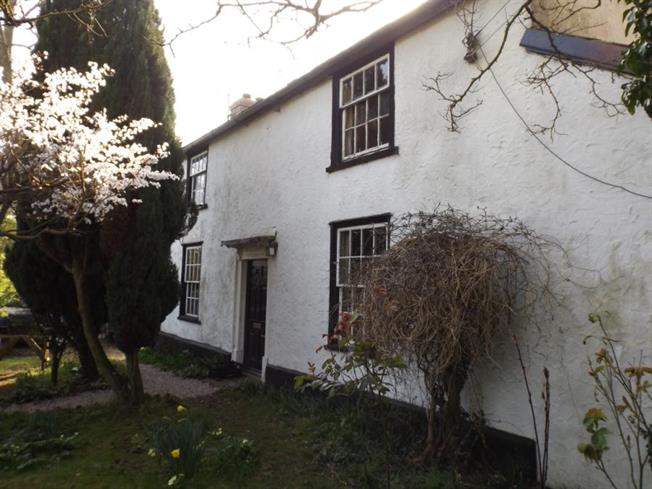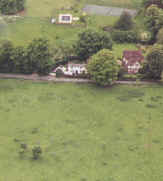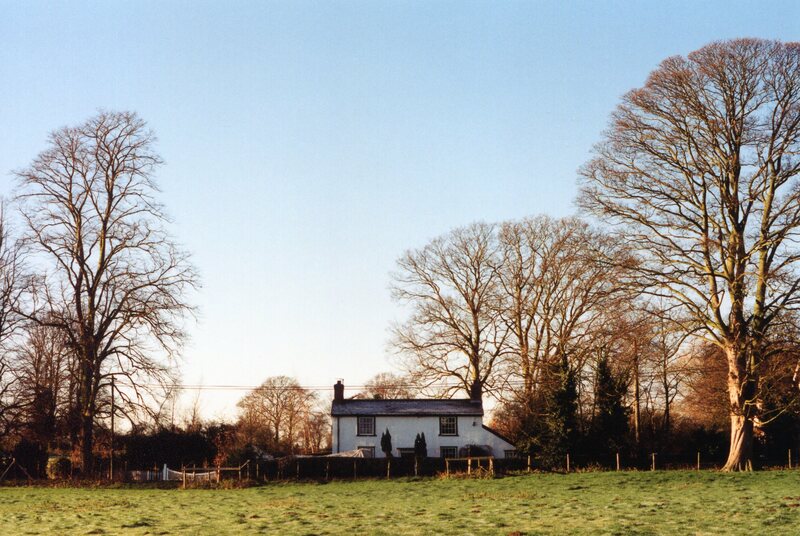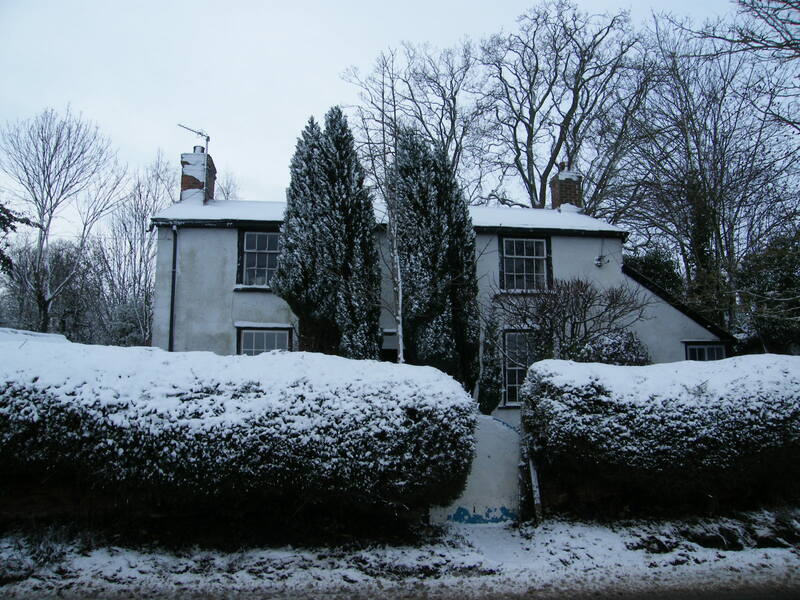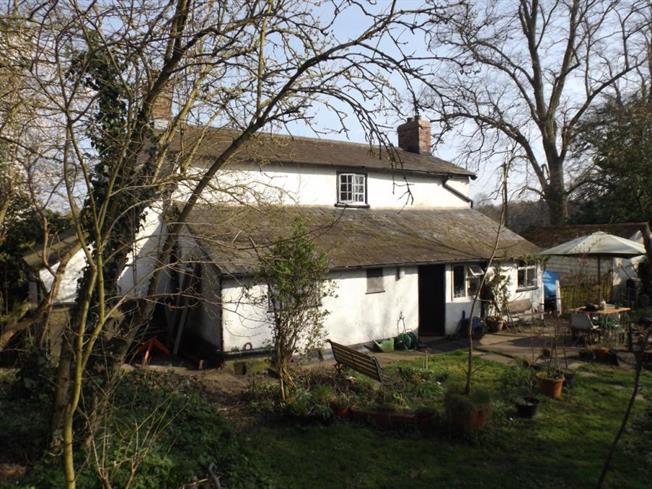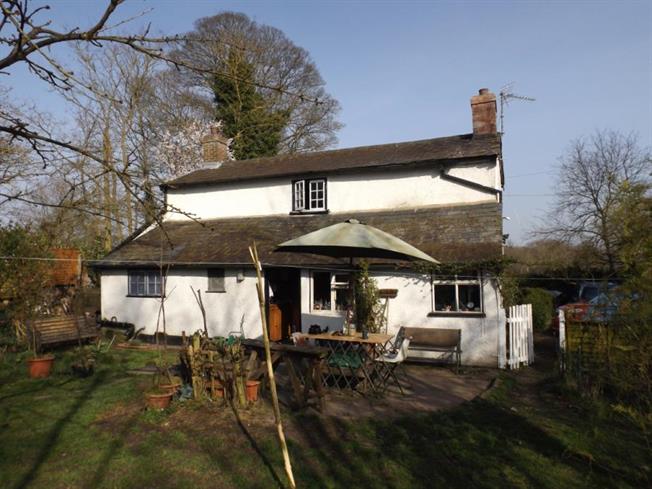St Edmund's Cottage (The Cottage)
[This information is taken from the 1981 History of Great Bradley. Some of the information may need updating]
The Cottage is one of the Listed Buildings in the village
Situated near to what was The Fox pub, The Cottage was probably a farmhouse set amid a smallholding of 10 to 15 acres at one time, although the tithe map of 1842 describes the property as "cottages, orchard and garden" consisting of a little over 3 acres. The owner was then Philip Danby. The thatched part of the house is 17th century, and is certainly of the size and substance of something larger than a "cottage" as recognised in the days it was first built. Originally, this part had two exterior doors, two staircases and two inglenook fireplaces, but now has one of each, the one remaining fireplace being exceptionally wide and deep. The house consisted of a number of small adjoining rooms but, over the years, interior walls have been demolished to form a larger living area. The first floor windows are set deep into the thatch. It is complete with its own dairy and wash-house. The newer section was added in two phases, the first being pre-1920 and the second built in 1923. Because this newer part, in contrast to the old, is mainly south facing, the rooms are light and sunny, and it is this area of the property which forms the greater portion of The Cottage today.
The house is now set in about 5 acres of attractive gardens and paddocks. Until recent times, the vegetable garden revealed the remains of two cottages. The range of outbuildings still in existence in the grounds are fascinating. All the buildings are adjoining:. There is a pantiled brick single storey structure with a large fireplace and chimney. It is difficult to imagine what the two interior rooms could have been used for unless the whole was a very small, cottage. The alternative theory is that it could have been a bakehouse. Because the outer wall is curved, the second small room is almost triangular - most unusual and, if this was a cottage, one of the smallest and oldest in the village. Next door is a large ancient wooden store with loft above, and next to this a 17th century barn with three small windows. The barn originally had a Steep-pitched roof complete with thatch. [We are most fortunate to have in our village three good examples of 17th century barns - this at The Cottage, the second at Matthews Farm, and the third at Great Bradley Hall.] Next, come the three brick stables, probably 19th century and, finally the last in the range, now a garage but most probably the original cow shed. All these buildings, although small, are of such age and variety that, collectively, they represent most vividly the structural requirements and changing architecture of husbandry throughout the last three centuries.
In the paddock stands a small, single-room, wooden house with fireplace. This house, again, has a history, for it stood in the church- yard until some 50 years ago, and was occupied by a Jimmy Wicker. The Rev Wilder would take Jimmy a flask of tea each day and read to him a passage from the Bible. Jimmy was obviously a man of few words for one morning, after Rex had carried out his usual duties, he looked hard at Jimmy and finally realised he had been reading to a corpse. Jimmy had been dead for two days! Eventually, DK Long's daughter, Mrs Webb moved into the cottage. At the same time, the little house was transplanted into the garden, and there it remains. It can be seen close-by from the road
Between The Cottage and The Fox there was a wide track, known as Pump Row many years ago. There are no pumps there today, but it is remembered that this area served all the nearby houses with their supply of water; certainly there is one if not two wells in existence, although the second has not been located. The track leads behind the outbuildings of The Cottage and round a bend to a pond so deep it is reputed that a cart-horse drowned there many years ago, for all the cart-horses in the immediate area would be led there to be watered. The pond is banked along one side by a high flint wall, like many other walls in the village.
The Cottage is one of the Listed Buildings in the village
Situated near to what was The Fox pub, The Cottage was probably a farmhouse set amid a smallholding of 10 to 15 acres at one time, although the tithe map of 1842 describes the property as "cottages, orchard and garden" consisting of a little over 3 acres. The owner was then Philip Danby. The thatched part of the house is 17th century, and is certainly of the size and substance of something larger than a "cottage" as recognised in the days it was first built. Originally, this part had two exterior doors, two staircases and two inglenook fireplaces, but now has one of each, the one remaining fireplace being exceptionally wide and deep. The house consisted of a number of small adjoining rooms but, over the years, interior walls have been demolished to form a larger living area. The first floor windows are set deep into the thatch. It is complete with its own dairy and wash-house. The newer section was added in two phases, the first being pre-1920 and the second built in 1923. Because this newer part, in contrast to the old, is mainly south facing, the rooms are light and sunny, and it is this area of the property which forms the greater portion of The Cottage today.
The house is now set in about 5 acres of attractive gardens and paddocks. Until recent times, the vegetable garden revealed the remains of two cottages. The range of outbuildings still in existence in the grounds are fascinating. All the buildings are adjoining:. There is a pantiled brick single storey structure with a large fireplace and chimney. It is difficult to imagine what the two interior rooms could have been used for unless the whole was a very small, cottage. The alternative theory is that it could have been a bakehouse. Because the outer wall is curved, the second small room is almost triangular - most unusual and, if this was a cottage, one of the smallest and oldest in the village. Next door is a large ancient wooden store with loft above, and next to this a 17th century barn with three small windows. The barn originally had a Steep-pitched roof complete with thatch. [We are most fortunate to have in our village three good examples of 17th century barns - this at The Cottage, the second at Matthews Farm, and the third at Great Bradley Hall.] Next, come the three brick stables, probably 19th century and, finally the last in the range, now a garage but most probably the original cow shed. All these buildings, although small, are of such age and variety that, collectively, they represent most vividly the structural requirements and changing architecture of husbandry throughout the last three centuries.
In the paddock stands a small, single-room, wooden house with fireplace. This house, again, has a history, for it stood in the church- yard until some 50 years ago, and was occupied by a Jimmy Wicker. The Rev Wilder would take Jimmy a flask of tea each day and read to him a passage from the Bible. Jimmy was obviously a man of few words for one morning, after Rex had carried out his usual duties, he looked hard at Jimmy and finally realised he had been reading to a corpse. Jimmy had been dead for two days! Eventually, DK Long's daughter, Mrs Webb moved into the cottage. At the same time, the little house was transplanted into the garden, and there it remains. It can be seen close-by from the road
Between The Cottage and The Fox there was a wide track, known as Pump Row many years ago. There are no pumps there today, but it is remembered that this area served all the nearby houses with their supply of water; certainly there is one if not two wells in existence, although the second has not been located. The track leads behind the outbuildings of The Cottage and round a bend to a pond so deep it is reputed that a cart-horse drowned there many years ago, for all the cart-horses in the immediate area would be led there to be watered. The pond is banked along one side by a high flint wall, like many other walls in the village.

