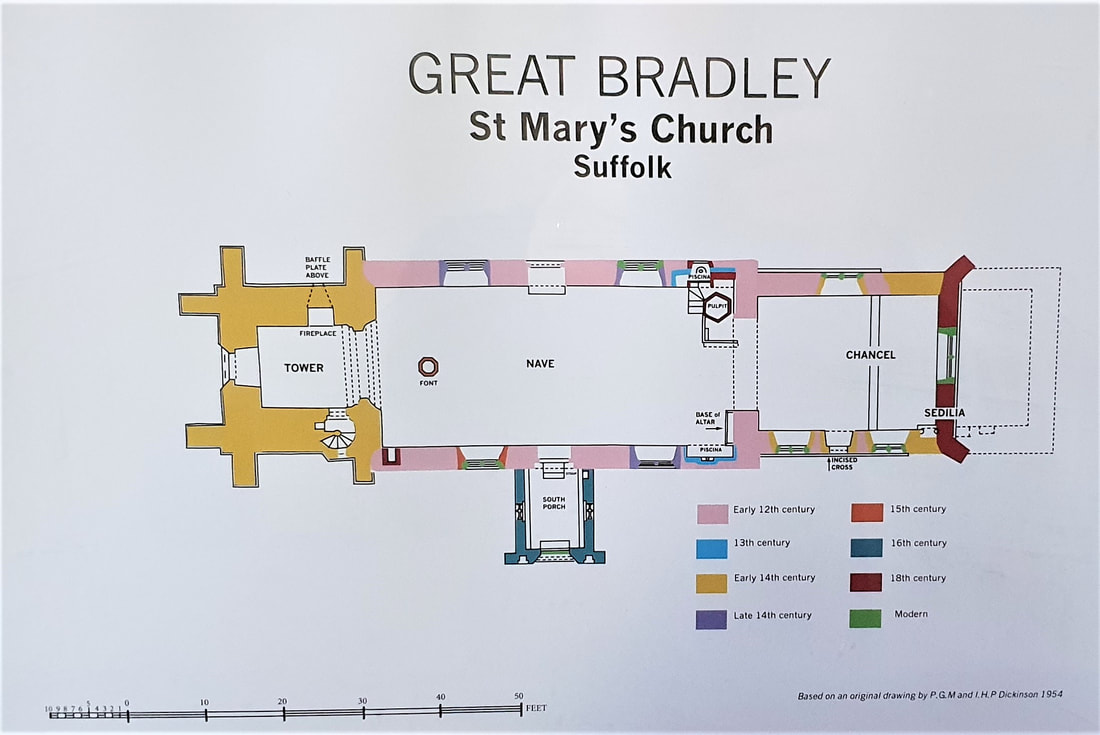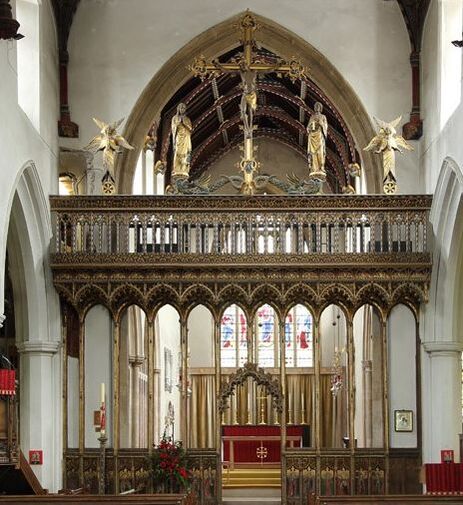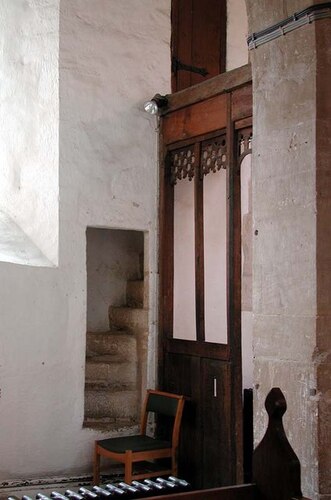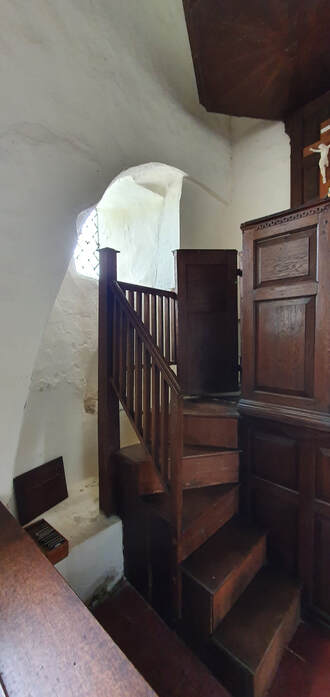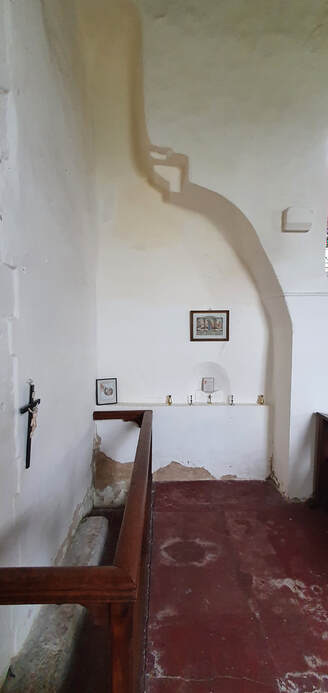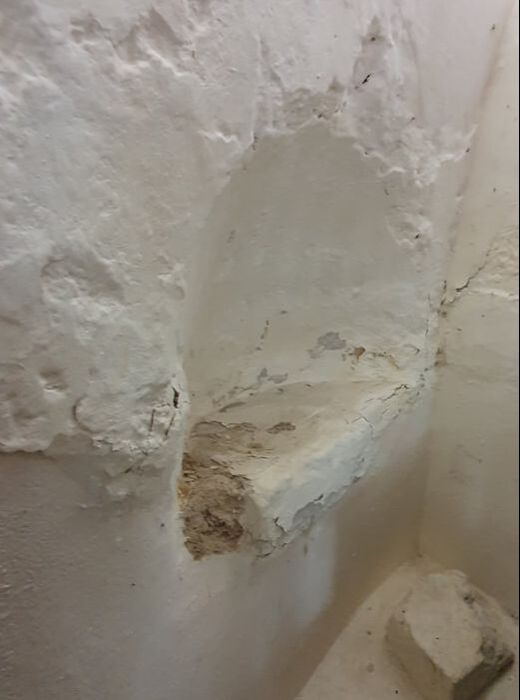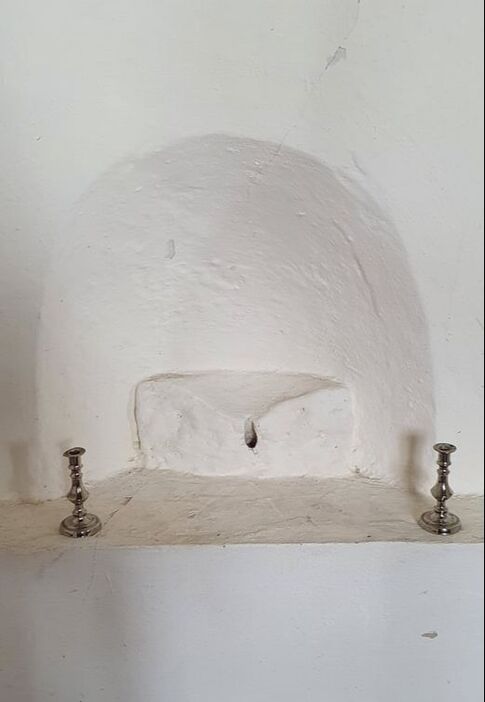13th Century Great Bradley
We know from the last article that Great Bradley church was built in the Norman style between 1071 (11th Century) & 1150 (12th Century). The period after the Norman conquest is known as the Late Middle Ages and assumed to last to the 15th Century. In Great Bradley this must have been a period of great change but we do not have many records from the 1200’s (13th century) although we do know that the church was altered.
Although the first Norman ruler of the land around Great Bradley was Richard de Tosny, whose main castle was Belvoir in Leicestershire, his land here is believed to have soon passed to the Bigods through the marriage of his daughter Alice (or Adelica) who had inherited the manor of Great Bradley. Alice married Roger Bigod (or Bigot, died 1107) who had six lordships in Essex, 117 in Suffolk and 187 in Norfolk. The Bigods held the manor of Great Bradley through the 13th Century. Roger Bigod was one of the tight-knit group of second-rank Norman nobles who did well out of the conquest of England. His acquired lands were based on his service in the royal household, where he was a close adviser and agent for the first three Norman kings. Roger fortified the castle at Norwich and received Framlingham Castle in Suffolk as a gift from the crown. In 1103 he founded the abbey of Thetford and was later buried there.
The plan of Great Bradley church shows some 13th Century alterations. These are in the nave, beside the chancel arch, shown in light blue on the plan here. We shall consider this part of the church here
Although the first Norman ruler of the land around Great Bradley was Richard de Tosny, whose main castle was Belvoir in Leicestershire, his land here is believed to have soon passed to the Bigods through the marriage of his daughter Alice (or Adelica) who had inherited the manor of Great Bradley. Alice married Roger Bigod (or Bigot, died 1107) who had six lordships in Essex, 117 in Suffolk and 187 in Norfolk. The Bigods held the manor of Great Bradley through the 13th Century. Roger Bigod was one of the tight-knit group of second-rank Norman nobles who did well out of the conquest of England. His acquired lands were based on his service in the royal household, where he was a close adviser and agent for the first three Norman kings. Roger fortified the castle at Norwich and received Framlingham Castle in Suffolk as a gift from the crown. In 1103 he founded the abbey of Thetford and was later buried there.
The plan of Great Bradley church shows some 13th Century alterations. These are in the nave, beside the chancel arch, shown in light blue on the plan here. We shall consider this part of the church here
Peter The 13th century additions to the church probably included a rood screen, rood and associated steps. The rood screen was a common feature in medieval church architecture. It was typically a lattice work partition between the nave (where the parishioners worshipped) and the chancel (where the clergy worshipped; indeed ‘chancel’ is derived from the Latin word meaning ‘lattice’). Above the screen was the Rood, which was a wooden bridge spanning the church and on it was a sculpture representing the Crucifixion of Jesus (‘rood’ is a Saxon word meaning ‘cross’).
This picture below shows the rood screen and rood at Eye in Suffolk and gives you some idea of what Great Bradley church could have looked like. The picture on the right is from St Peter & Paul, Hanborough and shows how the steps to the rood could have looked
This picture below shows the rood screen and rood at Eye in Suffolk and gives you some idea of what Great Bradley church could have looked like. The picture on the right is from St Peter & Paul, Hanborough and shows how the steps to the rood could have looked
The rood would have had steps up to it from the nave. In both the north and south walls of St Marys church in Great Bradley you can see alcoves which show the clear outlines of where stairs were and where the rood beam was. The two pictures below show curved alcoves in the north wall (left, behind the pulpit) and south wall where the steps up to the rood would have been built into the wall. The picture also shows clearly the horizontal cut out in the wall for the rood platform. In the 16th Century, when Henry VIII established the Anglican church, it was decreed that the rood and everything else above the rood beam had to be removed. Removing the steps resulted in the alcoves we see today.
Also in this section of the church are two piscina; one in the north wall (pictured on the left) and one in the south wall (right). The word is from Latin meaning ‘pool’ and they beccame added to churches from the 13th Century. You’ll have to hunt for the one in the north wall as it is behind the pulpit. Each piscina is a small sink for washing vessels used in a service and pouring away any unused liquids: it was deemed that these liquids (e.g water for washing the communion cup, oils for baptisms etc) should not be able to be interferred with. As such the piscina has a drain hole, called a sacrarium, which led to a pipe that went through the church wall and returned the liquids to the ground. You can still see the drain holes but they are now blocked up.
