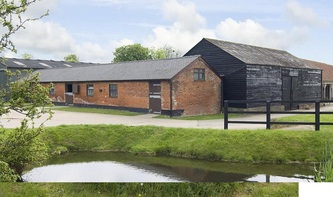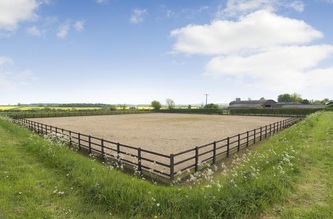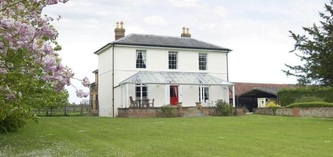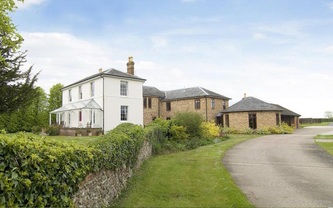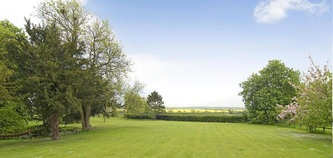Freedom Farm Stud
|
This is the description of Freedom Farm stud, from the sales brochure of May 2010.
_______________________________________ A well placed private stud farm within easy reach of Newmarket. An attractive Regency fronted 5 bedroom farmhouse • A range of farm buildings with 35 boxes • 3 cottages • New offices and veterinary facilities • Outdoor school• Grazing, paddocks, and woodland In all about 75.316 acres (30.479 ha) A further 97 acres are also available by separate negotiation 5 bedroom house 35 loose boxes Paddocks Cottages Foaling facilities Guide Price: £2,800,000 |
|
| Download the 2011 Sale brochure | |
| File Size: | 3521 kb |
| File Type: | |
FULL DETAILS
Freedom Farm Stud has been developed in the last 20 years as a private stud producing and rearing high class bloodstock. With an attractive house it is also well suited for a broad range of equine uses. Whilst only 10 miles from Newmarket, Freedom Farm Stud is deep in rural Suffolk, and has lovely views over the surrounding countryside. Access to the A11/ M11 is extremely easy so it is ideally placed for those wishing to be in range of Newmarket, Cambridge, Stansted airport, and London. The property is well laid out for ease of management and the Listed farmhouse has been restored and extended by the current owner. The additional 97 acres of arable land are half a mile from the property and could be a useful addition to the stud. Further details are available on request.
The Property
Freedom Farm Stud consists of (numbered as shown on the detail of buildings plan):
1. The Farm House.
2. Offices.
3. Garaging.
4. The new stud office with sitting up area and store (this has extensive lofting suitable for conversion) Stallion box/ isolation stable.
5. Traditional barn of timber frame.
6. Foaling unit (3 loose boxes).
7. Turn out pen.
8. Veterinary unit.
9. Stables (16 loose boxes).
10. Stables (15 loose boxes).
11. Horsewalker.
12. Forage Barn. (The outdoor school is not shown on this plan) An attractive Regency fronted farmhouse with an impressive new addition and a veranda with stunning uninterrupted views. Listed Grade 2, it has been extended with a striking new addition in the 1990s. The house has 5 bedrooms 3 with ensuite bathrooms, 2 further bath/shower rooms. On the ground floor are 3 well proportioned reception rooms with high ceilings, a large kitchen/living room with a central electric AGA and tiled work surfaces. underfloor heating and double doors to the dining room. The entrance hall leads to a utility room and s circular office (2 on plan) and wc. The house has a useful cellar for storage.
(3) The Garage Block
Of brick under a slate roof, with thee open bays and two stores (4) The Stud Office. A new timber clad building under a tiled roof with an isolation/stallion box at one end of the range. Offices, wc, kitchen area, mess room and storage and adjacent to the Timber Barn.
(5) Timber Barn
A traditional timber barn used for storage and work shop area.
(6) Foaling Unit
The Foaling Unit of brick under a slate roof adjoins the Timber Barn and is a large light area with 3 foaling boxes, two facing each other with a central passage leading down a short walkway to a
(7) Nursery turn out pen - a useful facility for new foals and mares. The third foaling box opens out to the yard. Each box has a CCTV camera.
(8)Veterinary Unit
New veterinary area with stocks, feed and storage areas the length of the building and accessed through large sliding doors. Further access and staff wc at the other end of the barn.
(9) Stable Barn - 16 Boxes
A barn with 16 internal loose boxes in 3 ranges with a door to:
(10) Stable Barn - 15 Boxes
15 further loose boxes and storage.
11) Horsewalker
Claydon 5 horsewalker, housed under cover.
(12) Large forage/storage barn accessible from either end, adjacent are two fuel tanks, large area for muck storage and access for vehicles.
Outdoor School 60m x 60m with a sand surface, railings and banking around two sides. This is close to the buildings.
Freedom Farm Stud has been developed in the last 20 years as a private stud producing and rearing high class bloodstock. With an attractive house it is also well suited for a broad range of equine uses. Whilst only 10 miles from Newmarket, Freedom Farm Stud is deep in rural Suffolk, and has lovely views over the surrounding countryside. Access to the A11/ M11 is extremely easy so it is ideally placed for those wishing to be in range of Newmarket, Cambridge, Stansted airport, and London. The property is well laid out for ease of management and the Listed farmhouse has been restored and extended by the current owner. The additional 97 acres of arable land are half a mile from the property and could be a useful addition to the stud. Further details are available on request.
The Property
Freedom Farm Stud consists of (numbered as shown on the detail of buildings plan):
1. The Farm House.
2. Offices.
3. Garaging.
4. The new stud office with sitting up area and store (this has extensive lofting suitable for conversion) Stallion box/ isolation stable.
5. Traditional barn of timber frame.
6. Foaling unit (3 loose boxes).
7. Turn out pen.
8. Veterinary unit.
9. Stables (16 loose boxes).
10. Stables (15 loose boxes).
11. Horsewalker.
12. Forage Barn. (The outdoor school is not shown on this plan) An attractive Regency fronted farmhouse with an impressive new addition and a veranda with stunning uninterrupted views. Listed Grade 2, it has been extended with a striking new addition in the 1990s. The house has 5 bedrooms 3 with ensuite bathrooms, 2 further bath/shower rooms. On the ground floor are 3 well proportioned reception rooms with high ceilings, a large kitchen/living room with a central electric AGA and tiled work surfaces. underfloor heating and double doors to the dining room. The entrance hall leads to a utility room and s circular office (2 on plan) and wc. The house has a useful cellar for storage.
(3) The Garage Block
Of brick under a slate roof, with thee open bays and two stores (4) The Stud Office. A new timber clad building under a tiled roof with an isolation/stallion box at one end of the range. Offices, wc, kitchen area, mess room and storage and adjacent to the Timber Barn.
(5) Timber Barn
A traditional timber barn used for storage and work shop area.
(6) Foaling Unit
The Foaling Unit of brick under a slate roof adjoins the Timber Barn and is a large light area with 3 foaling boxes, two facing each other with a central passage leading down a short walkway to a
(7) Nursery turn out pen - a useful facility for new foals and mares. The third foaling box opens out to the yard. Each box has a CCTV camera.
(8)Veterinary Unit
New veterinary area with stocks, feed and storage areas the length of the building and accessed through large sliding doors. Further access and staff wc at the other end of the barn.
(9) Stable Barn - 16 Boxes
A barn with 16 internal loose boxes in 3 ranges with a door to:
(10) Stable Barn - 15 Boxes
15 further loose boxes and storage.
11) Horsewalker
Claydon 5 horsewalker, housed under cover.
(12) Large forage/storage barn accessible from either end, adjacent are two fuel tanks, large area for muck storage and access for vehicles.
Outdoor School 60m x 60m with a sand surface, railings and banking around two sides. This is close to the buildings.
The Land
There are 15 paddocks, and 3 nursery paddocks, all relatively level and post and railed with access off a central walkway with water troughs. Every paddock has at least one side hedged.
The Cottages
Lodge Cottage (No 1 Red Cottages) – semi detached 2 bedroom cottage with pretty garden and useful sheds. This is at the main entrance to the property
Glendale and Bevilo Cottages – a pair of cottages by the back entrance with an agricultural occupancy restriction, one 2 bed and one 3 bed, each with garden shed.
The Arable Land.
Approximately half a mile up the track is a separate Lot of about 97 acres. Accessed by a right of way along the track. This will be offered for sale separately after the sale of the stud.
General Remarks Services: Mains water and electricity. Klargester system drainage. Electric AGA in Freedom Farmhouse. Calor Gas central heating in house and office.
Tenure and Possession: The property will be offered freehold with vacant possession on completion.
Fittings and Fixtures: Fitted carpets, curtains, fixtures and fittings are excluded from the sale unless specifically mentioned in the particulars.
Local Authority and Outgoings:
Local Authority: St Edmundsbury Borough Council, West Suffolk House, Western Way, Bury St Edmunds, Suffolk, IP33 3YU Tel: 01284 763233.
Business Rates: £9,315.00 payable 2009/10
Council Tax: East Green Farm Band G -£2,496.28 payable 2009/10
1 Red Cottage Band B - £1,164.93 payable 2009/10
Glendale Cottage Band C - £1,164.93 payable 2009/10
Bevilo Cottage Band C - £1,331.35 payable 2209/10
Single Farm Payments: The vendor intends to transfer to the purchaser the Single Farm Payment Entitlements relating to the property. Further information is available from the agents. The payments for 2010 will be retained by the vendor.
There are 15 paddocks, and 3 nursery paddocks, all relatively level and post and railed with access off a central walkway with water troughs. Every paddock has at least one side hedged.
The Cottages
Lodge Cottage (No 1 Red Cottages) – semi detached 2 bedroom cottage with pretty garden and useful sheds. This is at the main entrance to the property
Glendale and Bevilo Cottages – a pair of cottages by the back entrance with an agricultural occupancy restriction, one 2 bed and one 3 bed, each with garden shed.
The Arable Land.
Approximately half a mile up the track is a separate Lot of about 97 acres. Accessed by a right of way along the track. This will be offered for sale separately after the sale of the stud.
General Remarks Services: Mains water and electricity. Klargester system drainage. Electric AGA in Freedom Farmhouse. Calor Gas central heating in house and office.
Tenure and Possession: The property will be offered freehold with vacant possession on completion.
Fittings and Fixtures: Fitted carpets, curtains, fixtures and fittings are excluded from the sale unless specifically mentioned in the particulars.
Local Authority and Outgoings:
Local Authority: St Edmundsbury Borough Council, West Suffolk House, Western Way, Bury St Edmunds, Suffolk, IP33 3YU Tel: 01284 763233.
Business Rates: £9,315.00 payable 2009/10
Council Tax: East Green Farm Band G -£2,496.28 payable 2009/10
1 Red Cottage Band B - £1,164.93 payable 2009/10
Glendale Cottage Band C - £1,164.93 payable 2009/10
Bevilo Cottage Band C - £1,331.35 payable 2209/10
Single Farm Payments: The vendor intends to transfer to the purchaser the Single Farm Payment Entitlements relating to the property. Further information is available from the agents. The payments for 2010 will be retained by the vendor.
