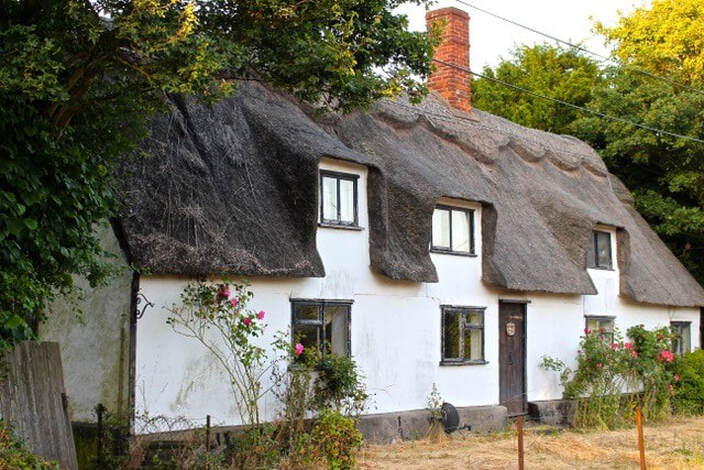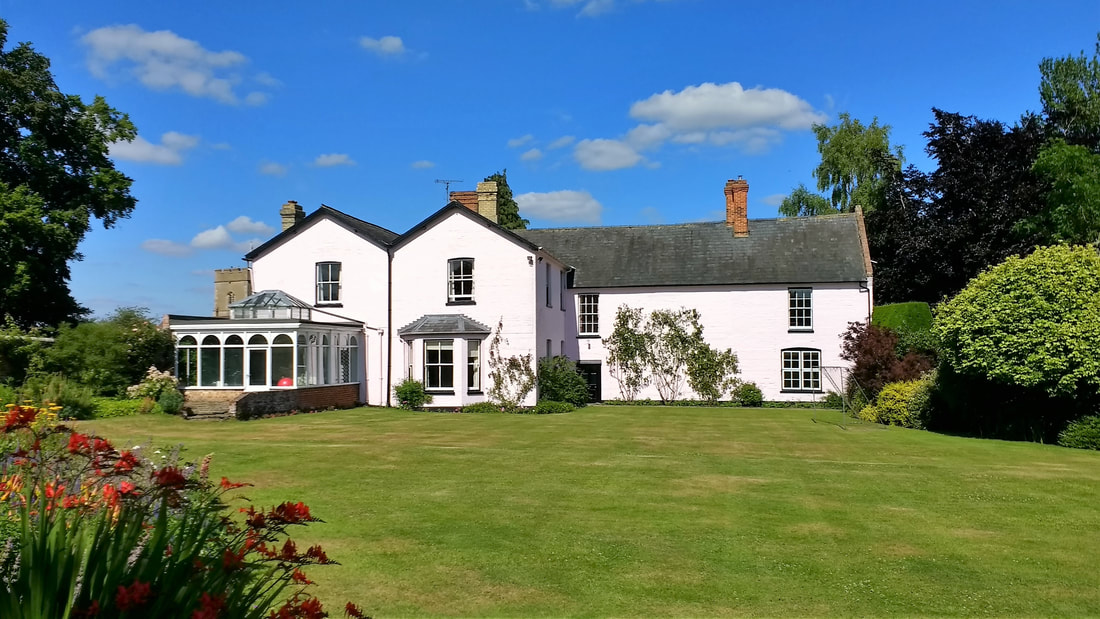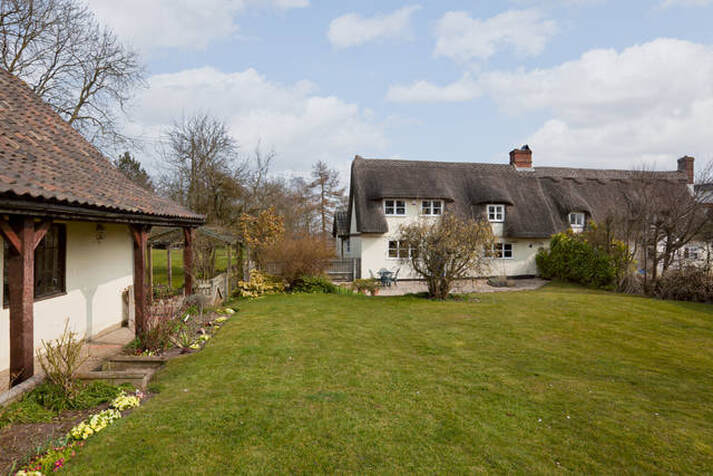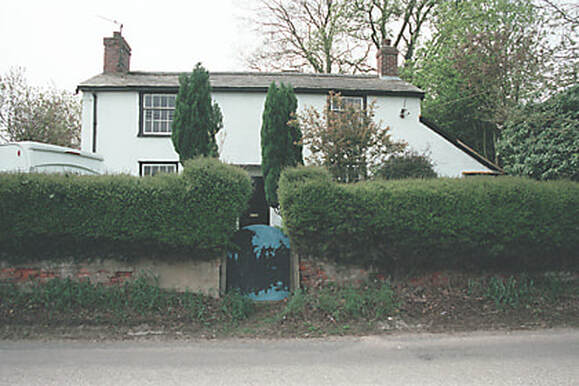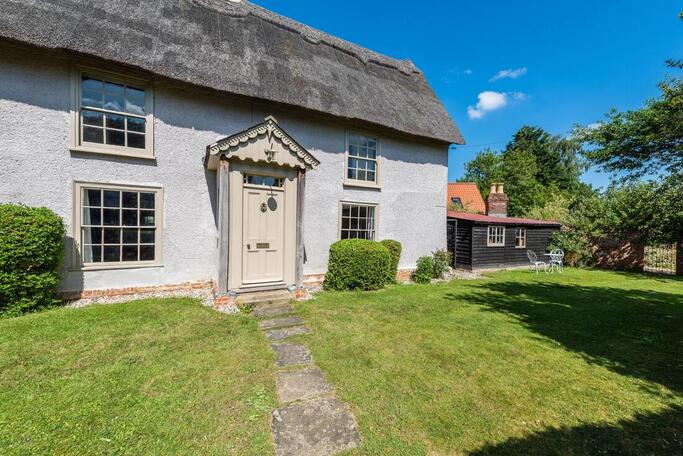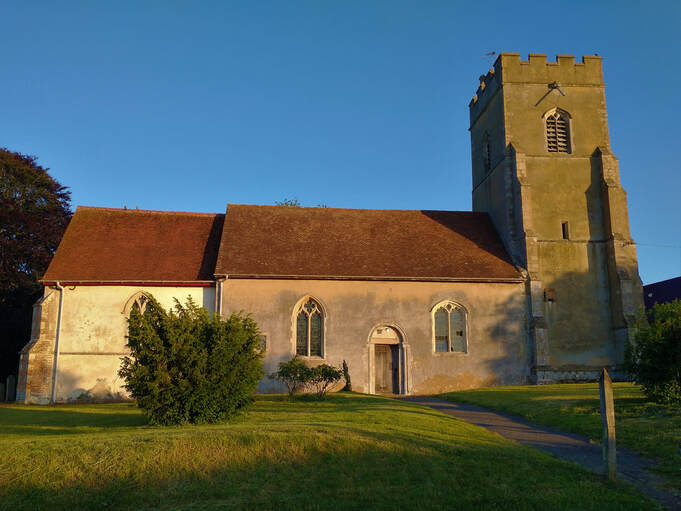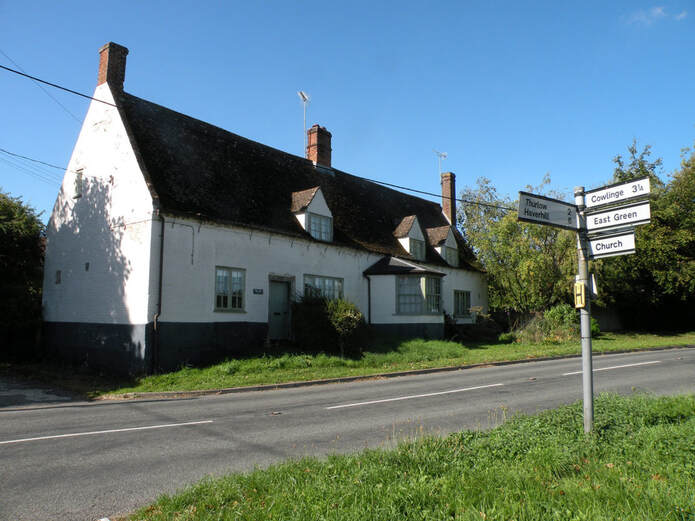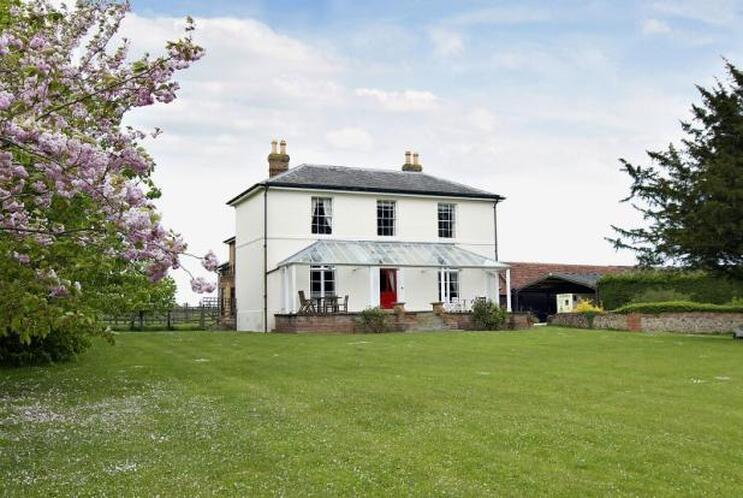Listed Buildings in Great Bradley
These are the buildings that have listed status in the village. You can download a copy of the list from thie Historic England site: Search the List: Map Search
|
1. YEW TREE COTTAGE
(Previously Nos 177-179 The Street) Grade II A C17-18 timber framed and plastered house. 1 storey and attics. C20 casement windows. Boarded door. Roof thatched, with 3 sloping roof dormers. Dilapidated and under repair at time of survey [2006]. Grid Ref: TL66 771 532 Yew Tree Cottage was, sadly, delisted in 2022 |
|
2. GREAT BRADLEY HALL
Grade II Grid Ref TL63 369 530 An early C19 brick house incorporating parts of an earlier timber-framed structure, probably of the C17. It was probably refronted in 1822, the date carved on a beam in the barn. 2 storeys and attics. The windows are mainly double-hung sashes with glazing bars (some 3 lights) in plain reveals. The east front has slate, with 3 flat-headed dormers. |
|
4. ST EDMUNDS COTTAGE
GRADE II Grid ref TL 65 SE 5/204 An early C19 timber-framed and plastered house now faced in roughcast, with a brick gable wall, colourwashed and a single storey lean to extension at the north end. 2 storeys, 2 window range, double-hung sashes with glazing bars. A central 6-panel door has a wood door case with a reeded architrave and a cornice on shaped brackets. Roof slate. |
|
5. MATTHEWS FARM
GRADE II Grid Ref TL 65 8E 5/207 II 2. A C17 timber-framed and plastered house, altered in the early C19 and later. Now faced with pebble-dash. 2 storeys. 2 window range, double-hung sashes with glazing bars. A C20 gabled porch projects on the front. Roof corrugated iron, with a red brick diagonally shafted chimney stack. |
|
6. GREAT BRADLEY CHURCH
Date listed: 19 December 1961 Grade: II* Grid Ref: TL67 425 531 The nave and chancel are mainly C14 although the walling is of the C12 and the chancel arch is C13. The East end was shortened in the C18. The Church is built of random flint and stone and is now mostly stuccoed over. The West Tower is C14, with angle buttresses, castellated parapet and knapped flint and stone chequer work in the base. An octagonal staircase turret rises above the parapet on the South-east corner. The stone weathering of the buttresses are carved with figures of animals and heraldic devices. An old flue from the priests chamber in the tower has a baffle stone outlet about 20 ft up. There is a good late Norman South door with spiral fluted shafts, decorated capitals and some zig-zag ornamentation in the arch. The South porch is Early Tudor, in red brick with a crow stepped gable with arched niches. The North Door is Norman, plain, with scalloped capitals to the shafts. Roof tiled, with King Post roof trusses. There is a good C14 piscina with an ogee arch and a head. The font is C15, octagonal with sides carved with quatrefoil rosettes and with a panelled shaft. The pulpit is C18, octagonal, with a sounding board behind |
|
7. THE FORMER FOX PUB
Date listed: 20 May 1974 Grade II; Grid Ref TL 65 SE 5/205 II A C17 timber-framed building re-fronted in the C19 in brick, now colour washed. 1 storey and attics. Casement windows. A bay window with double- hung sashes with glazing bars projects on the front. Roof tiled, with 3 gabled dormers. |
|
8. COLLEGE (or FREEDOM) FARM HOUSE
GRADE II An early C19 stuccoed brick house 2 storeys and cellars. 3 window range, double hung sashes with glazing bars on the first storey, and French casements on the ground storey. A raised stucco band runs at 1st storey window sill level. 1 window range on the return front. A central doorway has a stucco doorcase with pilasters and cornice. Roof slate, hipped. There is a C20 brick wing at the rear. |
