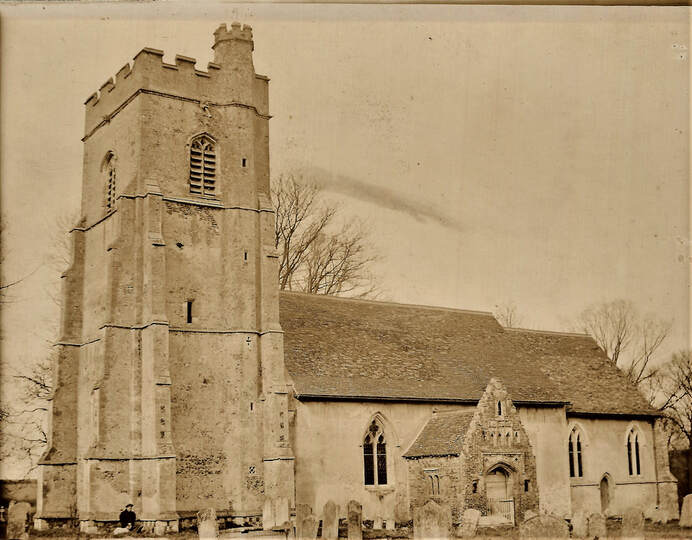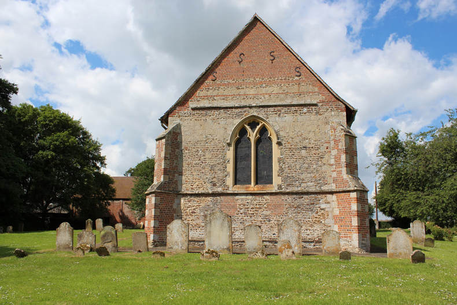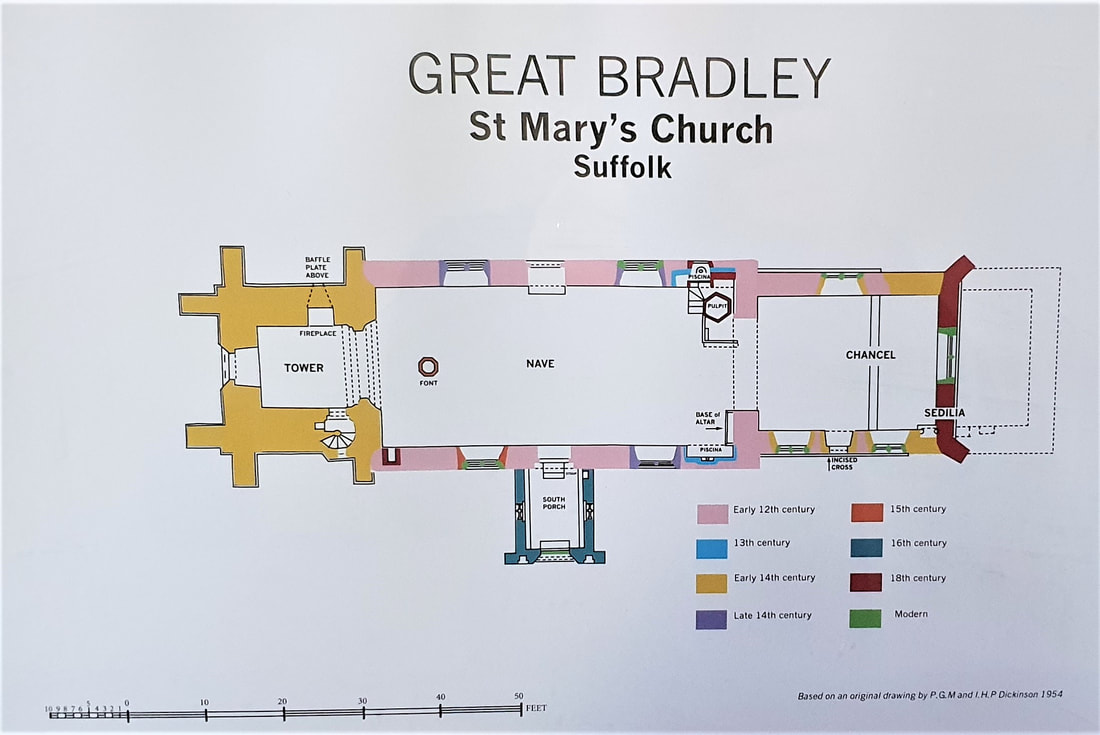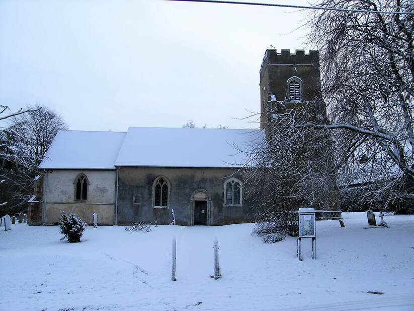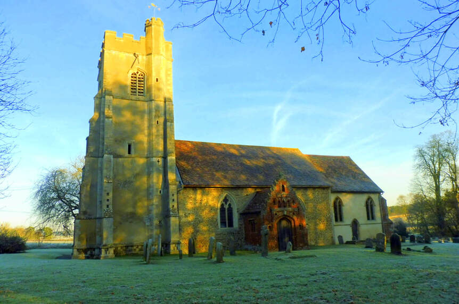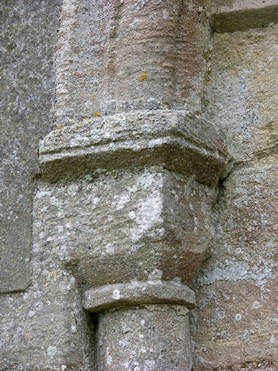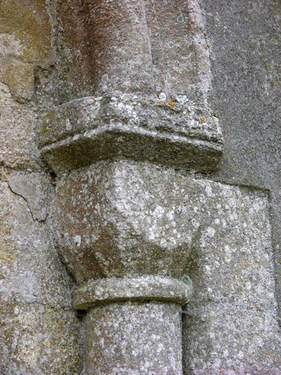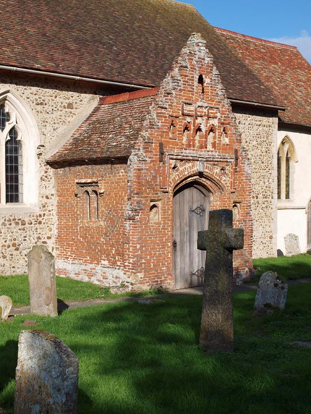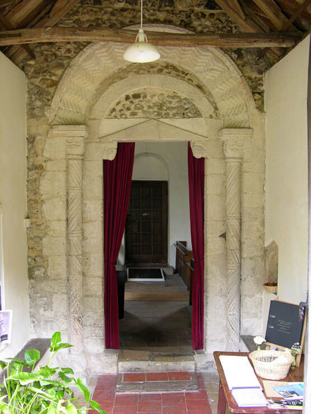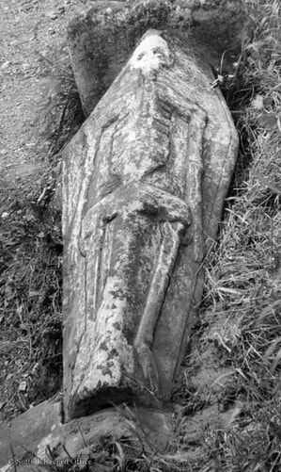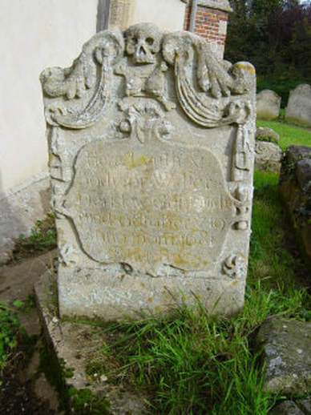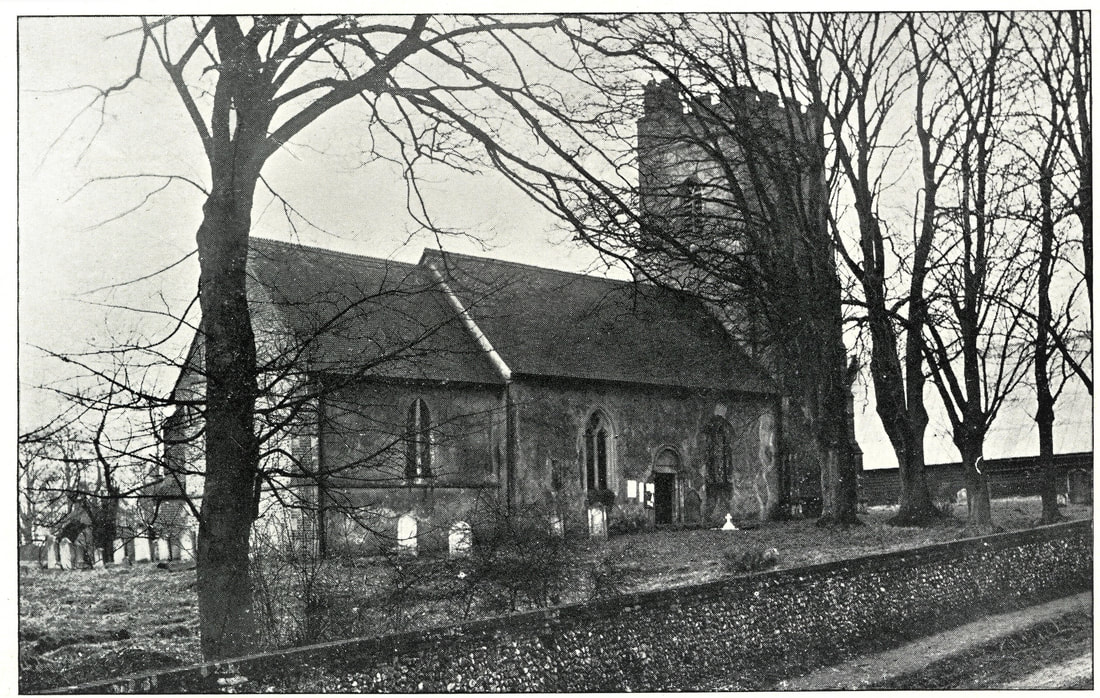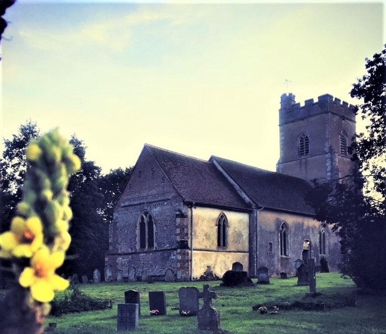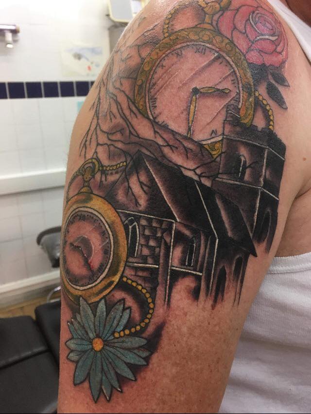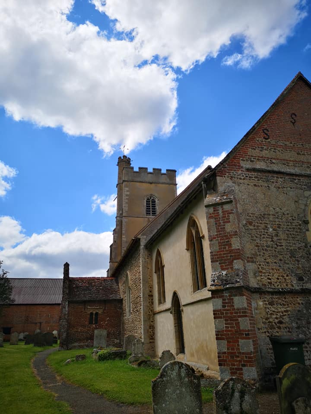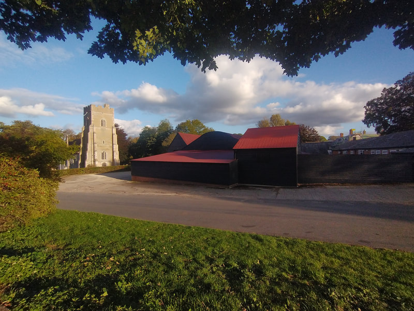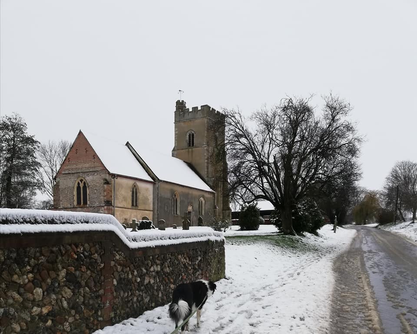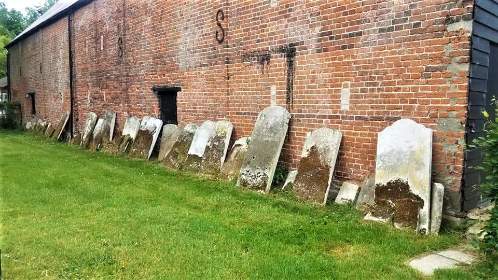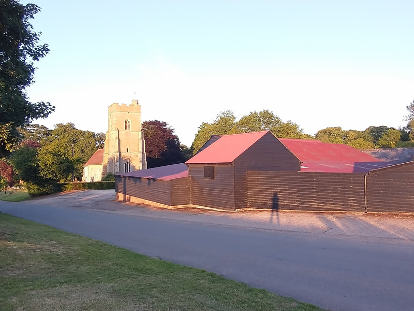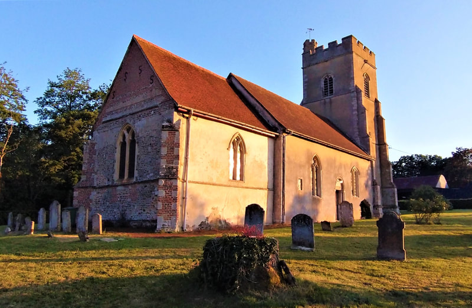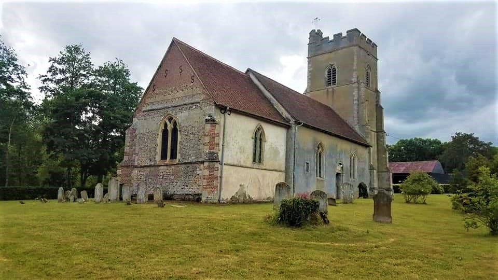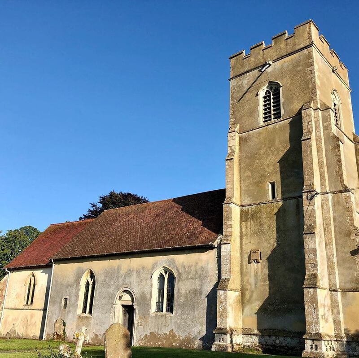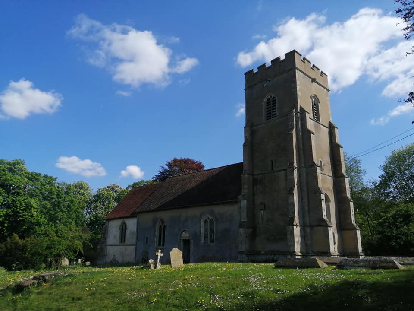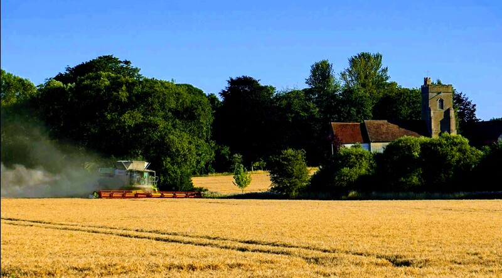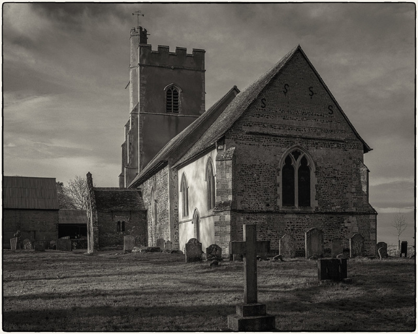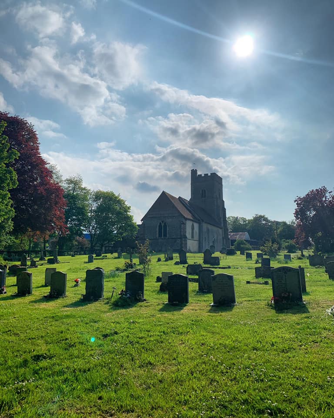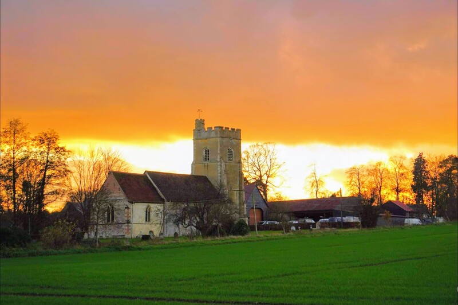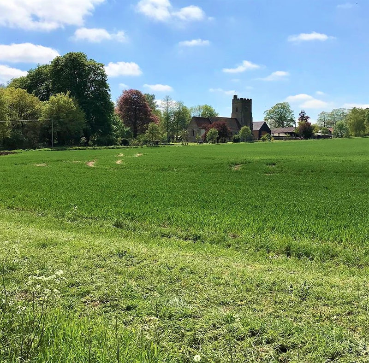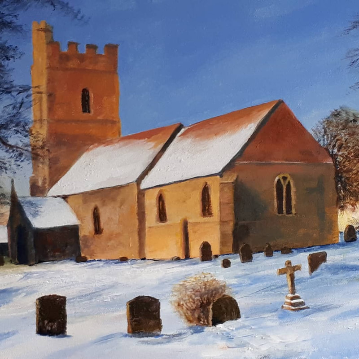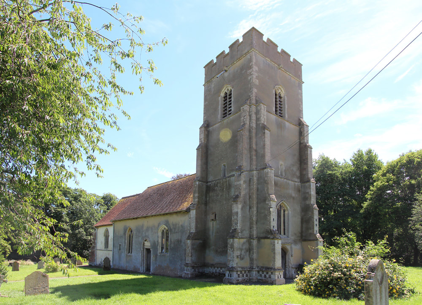St Mary's Church, Great Bradley - Exterior
The parish church of Saint Mary is one of which any village could be proud. It is not a large building but it contains several treasures and much of beauty and interest to reward the visitor. Parts of this church date back to the 12th century, the time of the Normans. Two doorways and the jambs of the chancel arch were built at this time, as was probably the core of the nave and chancel. Most of the windows in the body of the church were inserted during the Decorated Period of the early 14th century. The fine western tower appears to date from the late 14th century and was further beautified during the 15th century, in the Perpendicular style. The south porch was built during the reign of Henry VIII, probably about 1530. The chancel (which was several feet longer at one time) was repaired in 1864 and the church was further restored in 1896 and in 1911.
We know that Great Bradley church was built in the Norman style between 1071 (11th Century) & 1150 (12th Century). The period after the Norman conquest is known as the Late Middle Ages and assumed to last to the 15th Century. In Great Bradley this must have been a period of great change but we do not have many records from the 1200’s (13th century) although we do know that the church was altered.
Although the first Norman ruler of the land around Great Bradley was Richard de Tosny, whose main castle was Belvoir in Leicestershire, his land here is believed to have soon passed to the Bigods through the marriage of his daughter Alice (or Adelica) who had inherited the manor of Great Bradley. Alice married Roger Bigod (or Bigot, died 1107) who had six lordships in Essex, 117 in Suffolk and 187 in Norfolk. The Bigods held the manor of Great Bradley through the 13th Century. Roger Bigod was one of the tight-knit group of second-rank Norman nobles who did well out of the conquest of England. His acquired lands were based on his service in the royal household, where he was a close adviser and agent for the first three Norman kings. Roger fortified the castle at Norwich and received Framlingham Castle in Suffolk as a gift from the crown. In 1103 he founded the abbey of Thetford and was later buried there.
We know that Great Bradley church was built in the Norman style between 1071 (11th Century) & 1150 (12th Century). The period after the Norman conquest is known as the Late Middle Ages and assumed to last to the 15th Century. In Great Bradley this must have been a period of great change but we do not have many records from the 1200’s (13th century) although we do know that the church was altered.
Although the first Norman ruler of the land around Great Bradley was Richard de Tosny, whose main castle was Belvoir in Leicestershire, his land here is believed to have soon passed to the Bigods through the marriage of his daughter Alice (or Adelica) who had inherited the manor of Great Bradley. Alice married Roger Bigod (or Bigot, died 1107) who had six lordships in Essex, 117 in Suffolk and 187 in Norfolk. The Bigods held the manor of Great Bradley through the 13th Century. Roger Bigod was one of the tight-knit group of second-rank Norman nobles who did well out of the conquest of England. His acquired lands were based on his service in the royal household, where he was a close adviser and agent for the first three Norman kings. Roger fortified the castle at Norwich and received Framlingham Castle in Suffolk as a gift from the crown. In 1103 he founded the abbey of Thetford and was later buried there.
For more photos and documents related to the St Marys see the Great Bradley Church Archive
The parish church of Saint Mary is not a large building but it contains several treasures and much of beauty and interest to reward the visitor. Parts of this church date back to the 12th century, the time of the Normans. Two doorways and the jambs of the chancel arch were built at this time, as was probably the core of the nave and chancel. Most of the windows in the body of the church were inserted during the Decorated Period of the early 14th century.
The fine western tower appears to date from the late 14th century and was further beautified during the 15th century, in the Perpendicular style. The south porch was built during the reign of Henry VIII, probably about 1530. The chancel (which was several feet longer at one time) was repaired in 1864 and the church was further restored in 1896 and in 1911.
The fine western tower appears to date from the late 14th century and was further beautified during the 15th century, in the Perpendicular style. The south porch was built during the reign of Henry VIII, probably about 1530. The chancel (which was several feet longer at one time) was repaired in 1864 and the church was further restored in 1896 and in 1911.
The Church is part of the Stourhead Benefice. The Rector is in Keddington, CB8 7NN (01440 710216).
The building consists of square west tower, nave, chancel and south porch. Its approximate dimensions are:
Nave : Length - 44ft.9ins. Breadth - 20ft. 6ins.
Chancel: Length - 26ft. 6ins. Breadth - 17ft. 6ins.
Tower: N/S - 10ft. 4ins. E/W -lift. 6ins.
Porch: N/S - 10ft. 6ins. E/W 8ft. 5ins.
Nave : Length - 44ft.9ins. Breadth - 20ft. 6ins.
Chancel: Length - 26ft. 6ins. Breadth - 17ft. 6ins.
Tower: N/S - 10ft. 4ins. E/W -lift. 6ins.
Porch: N/S - 10ft. 6ins. E/W 8ft. 5ins.
On the north side of the nave are two double windows, of which the western most is of slightly later date and is similar to the belfry windows. To the east of these is a small rectangular window, which was probably inserted to give light to the rood screen. In the north wall of the chancel is another simple two-light window, which has been largely renewed
In the south doorway of the chancel is a Decorated priest's doorway, with a hood mould and corbel heads (see below), also a pair of simple, renewed two-light windows, which are similar to that of the north side. The windows of the nave and chancel are two-light windows in the Decorated style. Some of the stonework in them has been renewed during comparatively recent times.
The north doorway of the nave is Norman. The north door faces the road, but is no longer in general use. It is almost certainly the original entrance to the Norman church. Two slender columns rise to a plain tympanum, squaring the door beneath with a lintel. Although it is a very large doorway, the workmanship is quite simple and the arch rests on plain shafts and capitals.
The south doorway, protected by a fabulously pretty early 16th century brick porch, is even more splendid. This is later, probably mid-12th century, with jolly creatures for capitals, very unusual for Suffolk. This dates from the latter part of the Norman period (ie well into the 12th century) and is in a fine state of preservation. Its semi-circular arch, which is covered with several layers of zig-zag molding, rests upon tall circular shafts, with spiral fluting and carved capitals. Beneath the arch is a restored tympanum, which was probably decorated with carvings at one time, and which is supported by two human heads.
The Tudor brick porch is the finest in Suffolk. Tradition has it that the bricks were made by Henry VIII's own brickmaker. Its south face is somewhat ambitious, but is noteworthy, with its stepped gable and a total of eight niches. The three niches above the doorway have worn stone animal heads. The doorway itself has a square hood mould with quatrefoils in the spandrels. The two-light lateral windows are also set under the squared hood moulds. Inside, the porch has original timbers in the roof and the cinquefoil-headed niche of a Holy Water stoup in its eastern wall. Perhaps the central three were a rood group, the top one a Madonna and child, and the two outer ones Peter and Paul.
In the churchyard, near the chancel are some good examples of 17th-century gravestones, which have been preserved because of their sheltered position. The earliest legible gravestone in the church yard is of "Walter Derisley, Gent, who died on October AD 1681 aged 85". There are a number of skeleton graves near the south porch
Click on the images below to see the full picture
