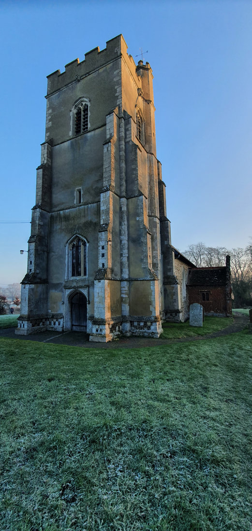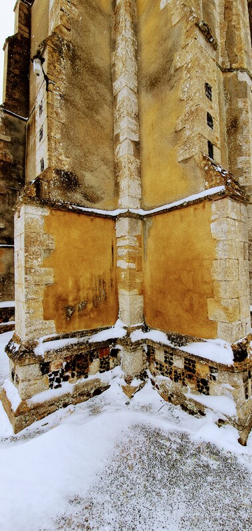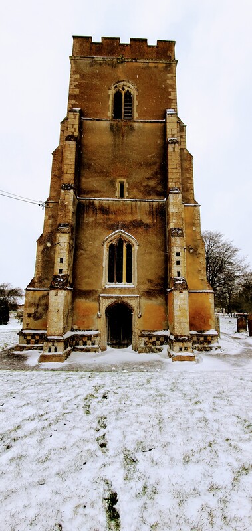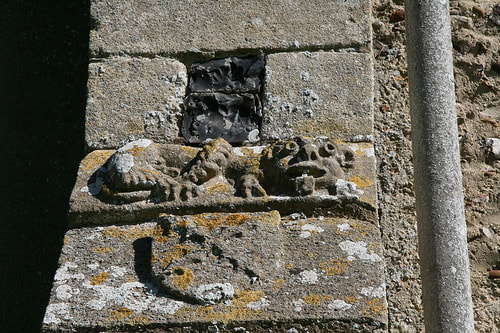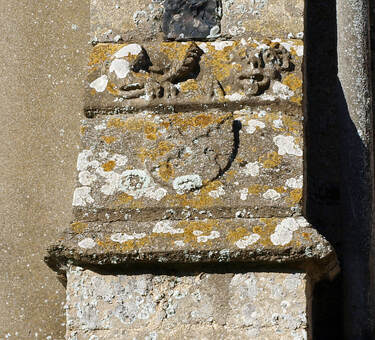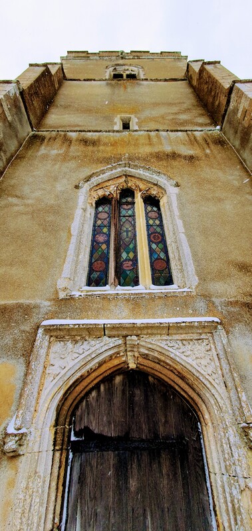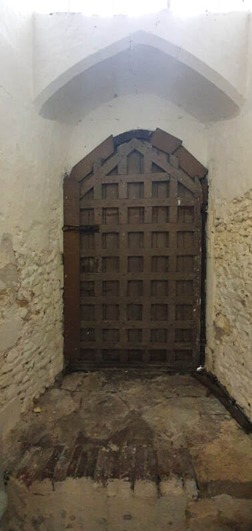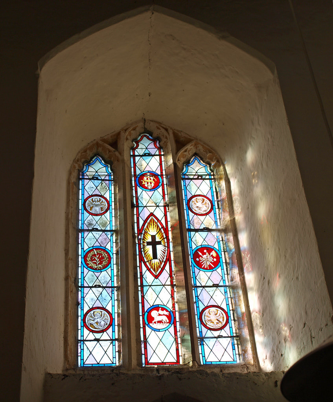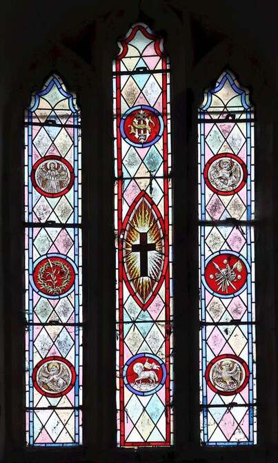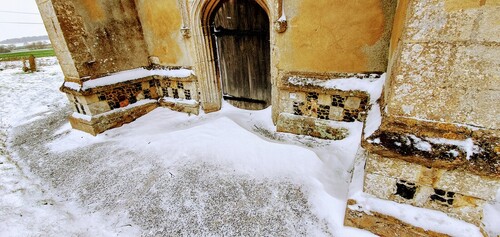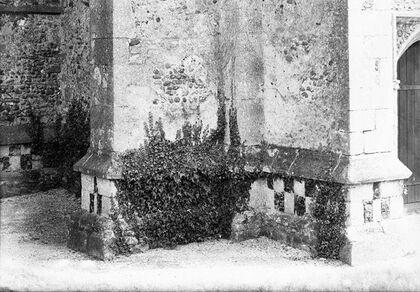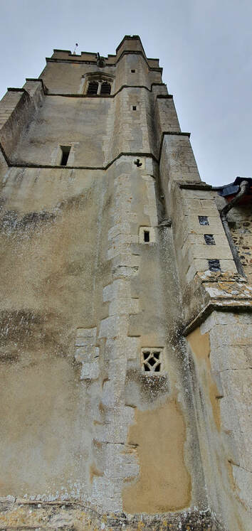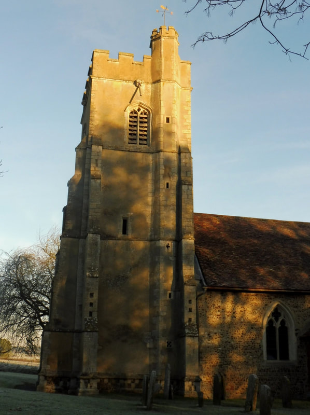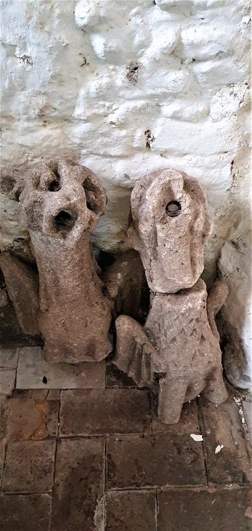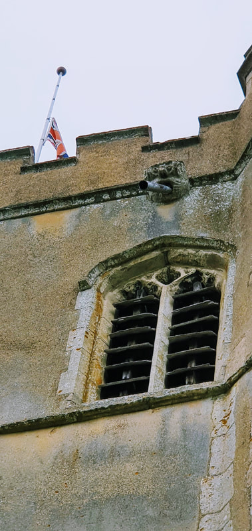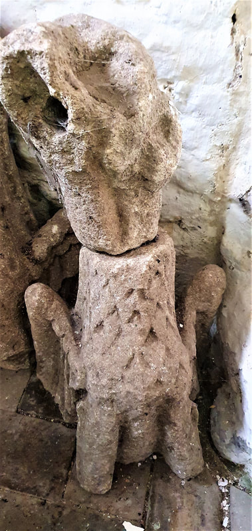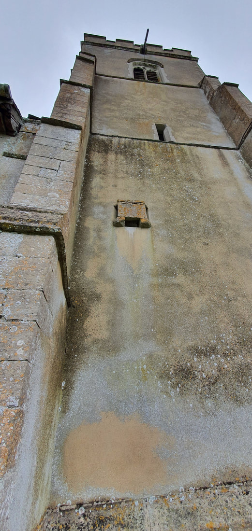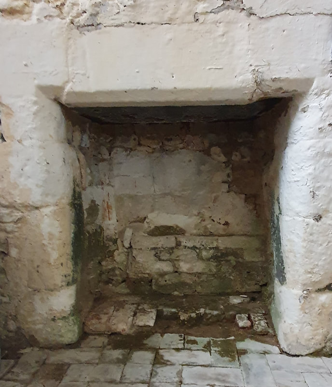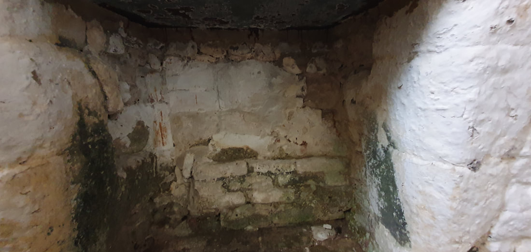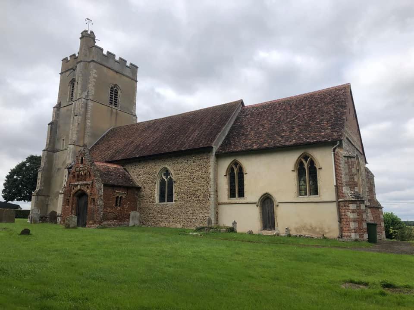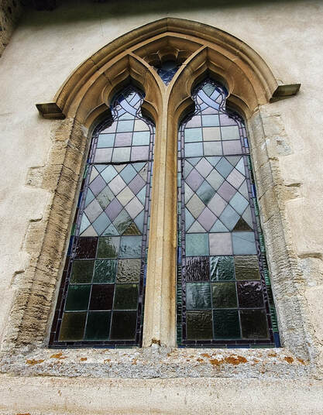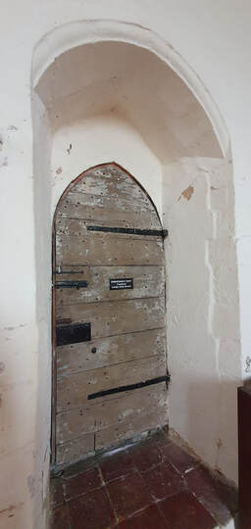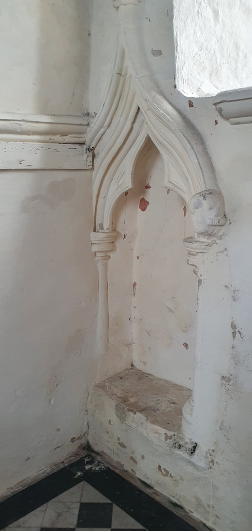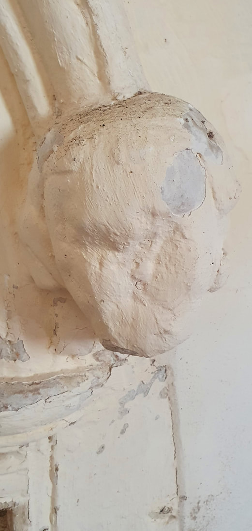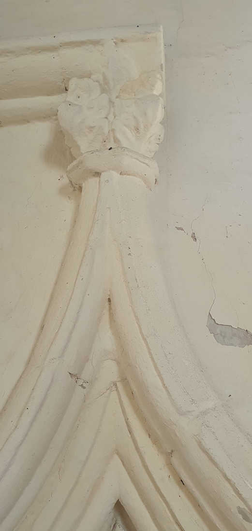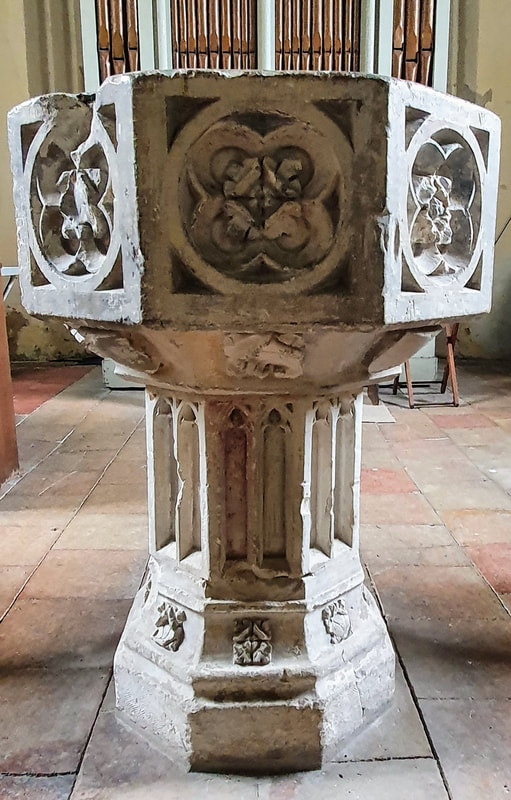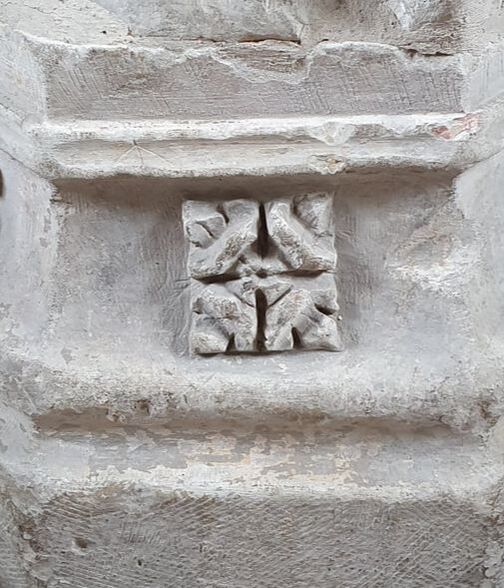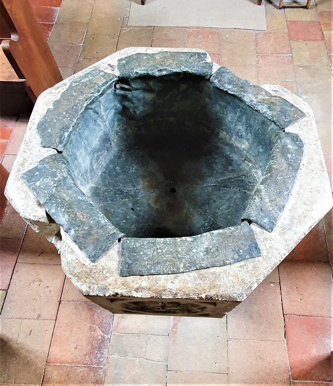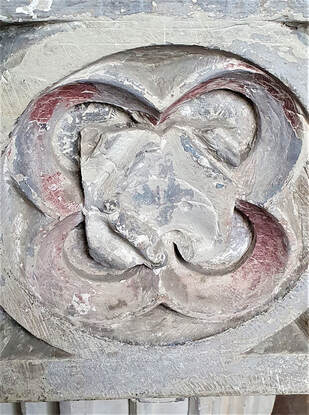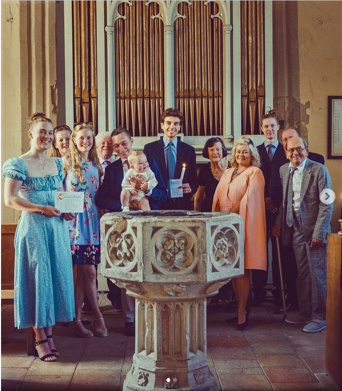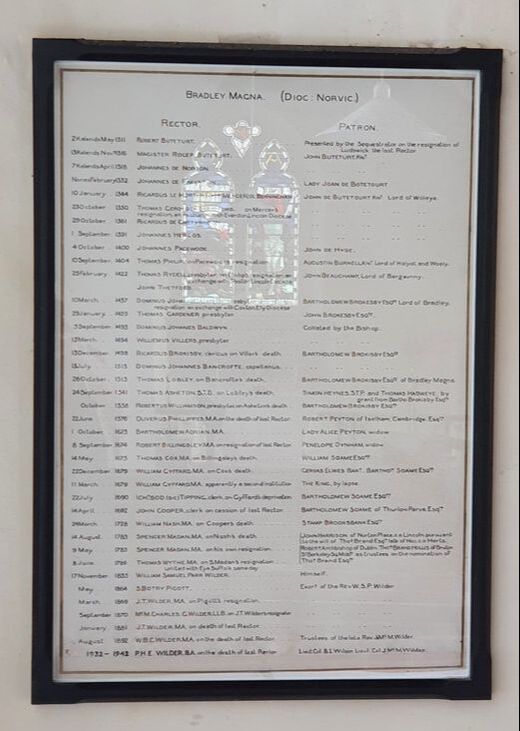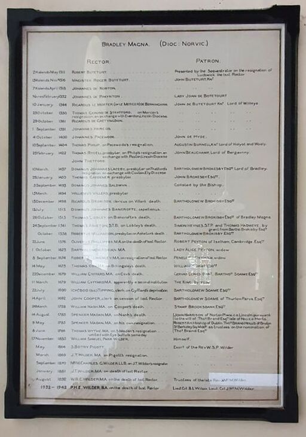14th Century Great Bradley
In the 14th century (1300s) the original 12th Century Norman church of St Mary’s was altered. It is likely that the chancel windows on the north and south side were inserted (although the current glass and tracery is modern) and the chancel was lengthened (although it was shortened to its present length in the 18th Century). The most significant change was the building of the church tower. According to the history of the church by RW Tricker “The crowning glory of Great Bradley church is the handsome western tower.” It is believed to have been built in the 14th Century with 15th Century amendments in the English Late Gothic (or Perpendicular) style.
Its walls are strengthened by set-back angle buttresses at the corners. The set-offs (sloping ridges) of the buttresses have lions and shields carved on them (see below). These can be seen on the southern and western sides of the tower. The shields are the coat of arms of John Botetourt and described in heraldic terms as saltire engrailed i.e. a St Andrews [diagonal] cross with semi-circular indentations along the arms of the cross. John Botetourt was the owner of Great Bradley manor from about 1310. He died in 1385 and his sole heiress, Joyce Burnell, died in 1407 so this dates the buttresses to the end of the 14th Century. From 1311 - 1318 Roger’s brother, Robert, was the rector of St Mary's. We have the names of the rectors from 1311 and he is first on the list. See https://greatbradley.weebly.com/rectors-from-1311.html
The fine west doorway, in the Perpendicular style, has a square hood mould, which rests upon corbel heads and has roses and foliage in the spandrels (triangular areas between the door and the moulding).
Above the door the three-light west window is also in the Perpendicular style. The modern stained glass depicts the symbols of the Lamb of God along with the motifs of the four Gospel writers, Matthew (winged man), Mark (winged lion), Luke (winged Ox) and John (Eagle).
Around the base of the tower and its buttresses is a chequered frieze of flint and stone. The flint has been worked so that it forms a flat surface. The pictures below are from 2021 and 1912
he staircase to the tower roof is on the south-east corner and the turret extends a few feet above the parapet (see pictures below). This occurs in several churches in this corner of Suffolk e.g. Withersfield and Hundon. The weather vane is 19th C and the banner on it is inscribed “H Long, 1824” for Hanslip Long who lived in the hall. You can see more pictures from the roof here: https://greatbradley.weebly.com/church-tower-roof.html
All four faces of the tower and the stair turret (left) are crowned with crenelated parapets. This photo (below) shows the Union flag being flown at half-mast during the mourning for Queen Elizabeth II. It also shows a gargoyle, which drains water off the roof, above one of the three shuttered apertures on the north, south and west sides of the tower which illuminate the ringing chamber where the bells are. Some of the gargoyles that were originally on the roof are now stored in the abse of the tower.
A very unusual feature of the tower is a fireplace at the base of the internal north wall, with a baffle about 16 feet up on the outer wall shielding the end of the chimney (see pictures). It wasn’t until the mid-12th Century that castles and stone houses were built with a fireplaces in a wall with a chimney, so it is a relatively early construction. It’s not known if the fire was used to bake communion hosts, to keep the priests warm or provide a warning signal, but it seems to be part of the original wall.
The chancel, pictured below with the coloured wall, was lengthened in the 14th C. It was subsequently been shortened to the size we see today and this picture shows the butresses that now hold up the east wall.
There are two 14th Century window apertures and a priest’s door on the south side and one window aperture in the north wall of the chancel. You can see from the picture (below left) that the outer 14th Century frame is older than the central stone lattice and the stained glass, which are probably 18th Century. The priest’s door (below right) is set in the very thick wall.
At the eastern end of the south wall of the sanctuary is a very fine 14th century sedilia. This is a stone seat, set into the wall that church ministers would have sat on during a service. The hood over the seat is in the form of a trefoil-headed ogee arch (i.e. formed by the intersection of two S-shaped curves with three leaves at a pointed apex). The arch rests upon semi-circular pilasters (columns) with moulded capitals and bases. The hood rests on a corbel in the form of head. Only the right one remains. There is only one sedilia and you can see that it is partially chopped off at the eastern end because the chancel has been shortened since the 14th Century. When the chancel was at its original length there would probably have been three sedilia in a line along this wall.
The octagonal lead-lined stone baptismal font is late 14th C. The panels are described as “quatrefoils with fleurons”, meaning four overlapping circles with a floral pattern in the centre. Fleurons and shields are carved beneath the bowl. The pillar is sculptured with trefoil-headed arches (trefoil means three leaves) with more fleurons round the base. The font was originally painted, and you can see that some of this 700-year-old red paint remains. It’s fantastic that the font is still in use after so long, as this family baptism from 2022 shows
We have a number of sources illustrating aspects of life in Great Bradley in the 14th Century. One of these is the list of church rectors from 1311. Those of the 14th Century were: From 2nd May 1311, Robert Buteturt, (or Botetourt) presented by the Sequestrator (Bishop’s representative) on the resignation of Ludswick the last rector; 13th November, 1316, Magister Roger Buteturt, sponsored by Sir John Buteturt; 7th April, 1318, Johannes De Norton sponsored by Sir John Buteturt; 9th February 1332, Johannes De Paynton sponsored by Lady Joan De Botetourt; 10th January, 1344, Ricardus Le Morter (or le Mercer) De Berningham sponsored by Sir John De Butetourt, Lord of Woleye; 23rd October 1350, Thomas Gerond De Stratford on Mercer's resignation, an exchange with Everdon, Lincoln Diocese; 29th October 1361, Ricardus De Gretyngdon and 1st September 1391, Johannes Hercos. The full list is hanging at the back of the church and our website at https://greatbradley.weebly.com/rectors-from-1311.html.
We have records of land transactions in the 14th Century. For example, the earliest known transaction is on 18th August 1310 where land in Brinkley was granted by William Wastle to John Kemp of Great Bradley. In 1311 there was a “release by Hugh de Lopham, clerk, to the prior and convent of Lewes for 20 pounds of all his rights in 100 acres in Bradeleye Magna [Great Bradley] in a field called 'Haldeleye' concerning which he had impleaded the said prior”; on 29th September 1334 John de Langeton released land to Walter de Wyght which he and John de Norton former rector of Great Bradley had; and on December 21st 1353 land was granted from John Botetourt to Walter de Wyght “formerly belonging to Symon de Hatfield, chaplain of the chapel to Great Bradley for 50 masses to be celebrated annually in the church of Great Bradley”.
