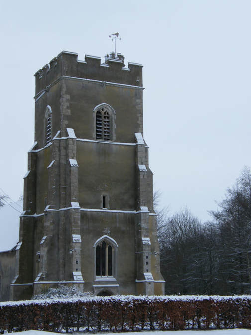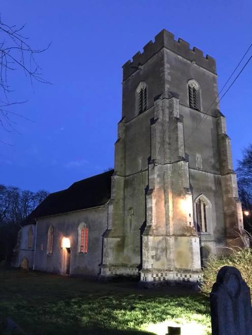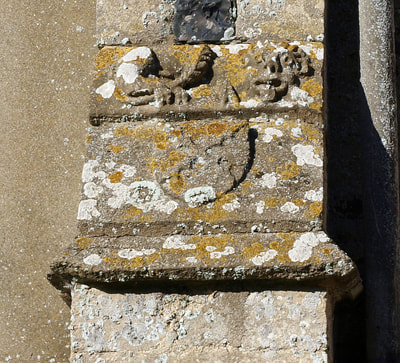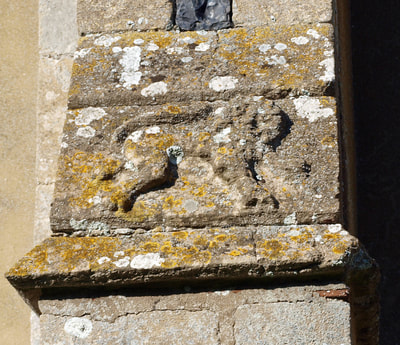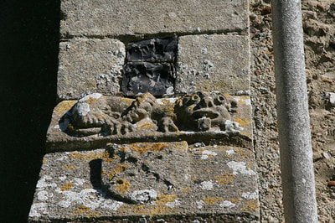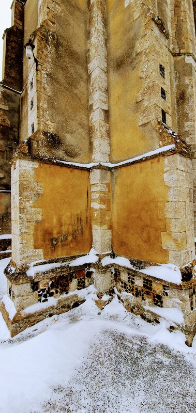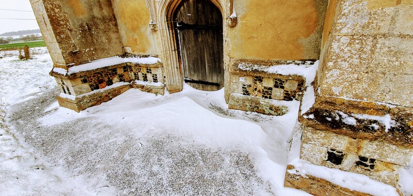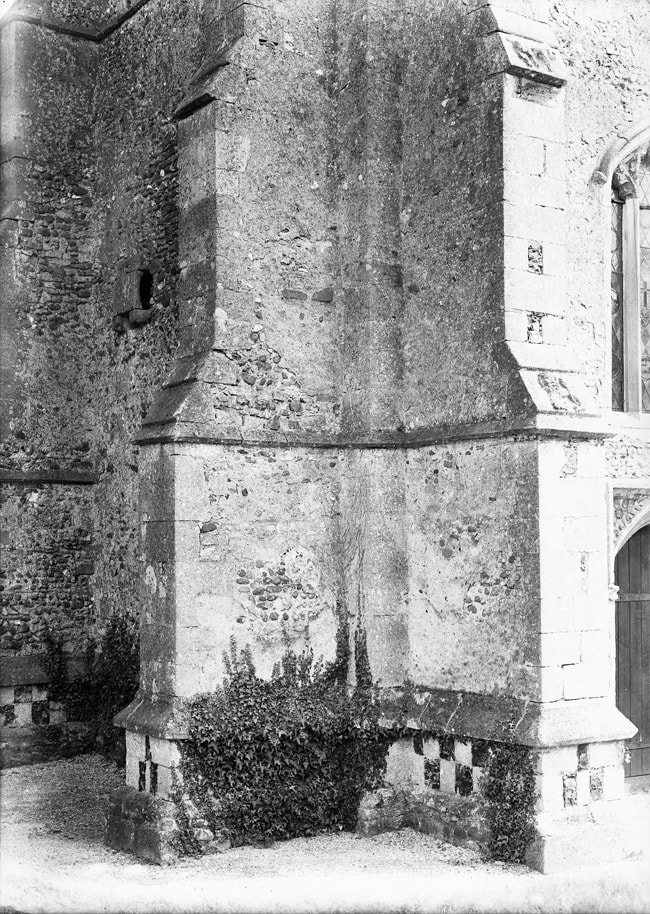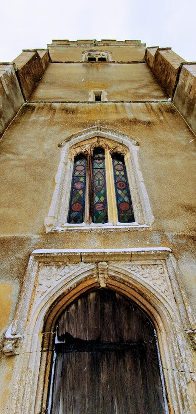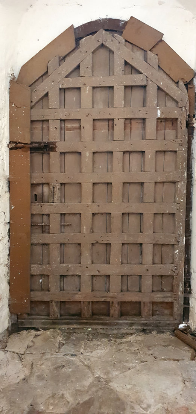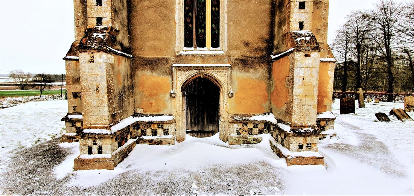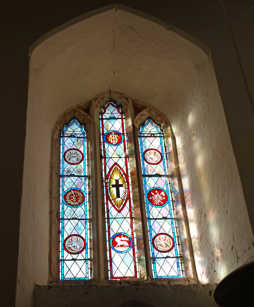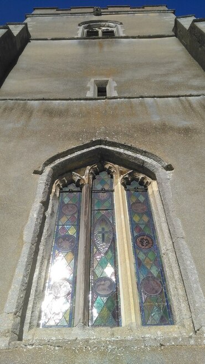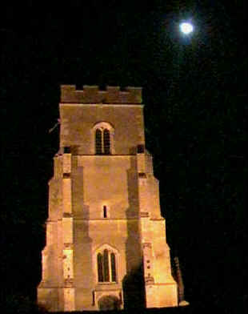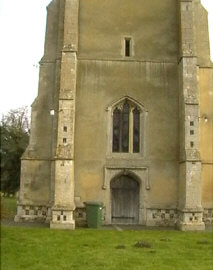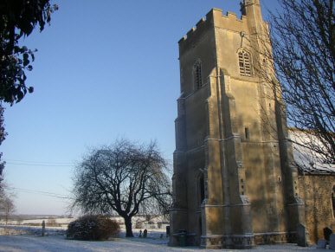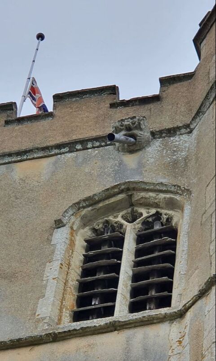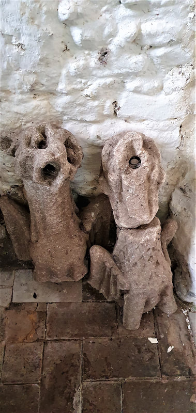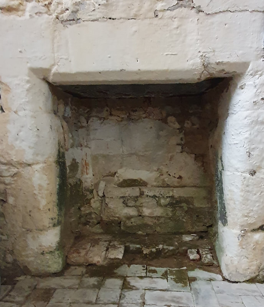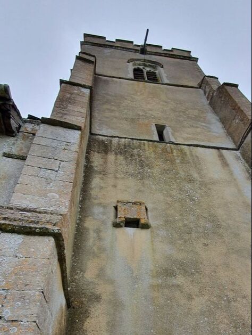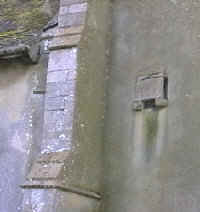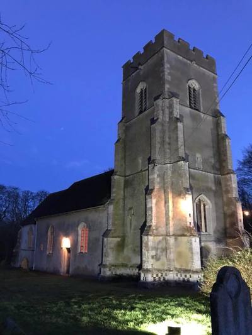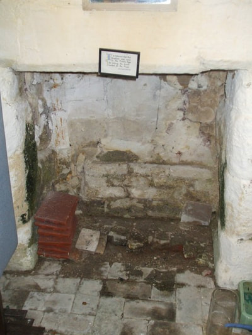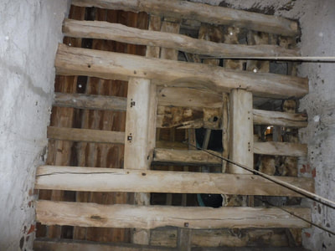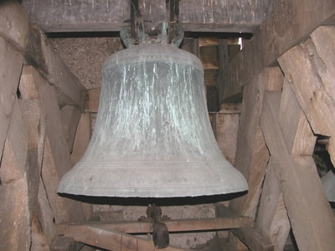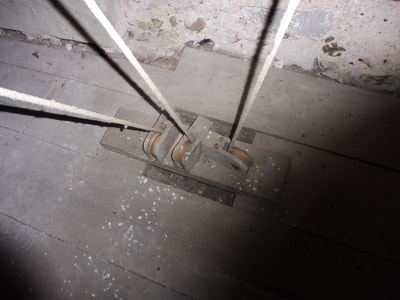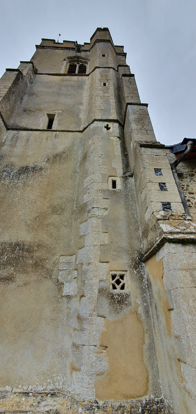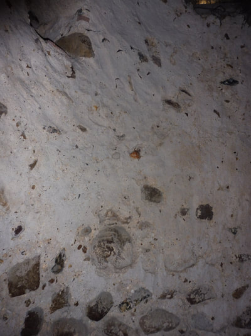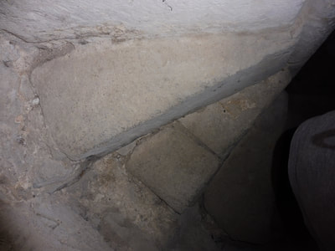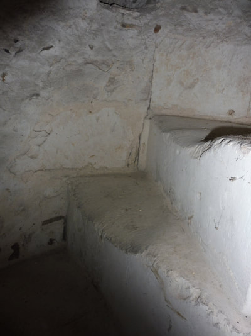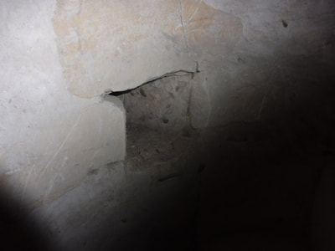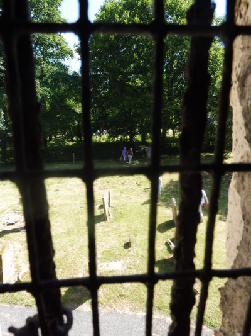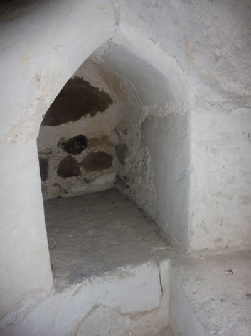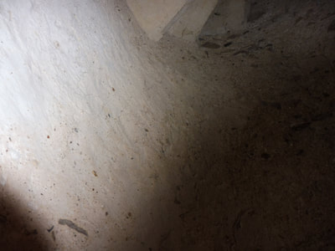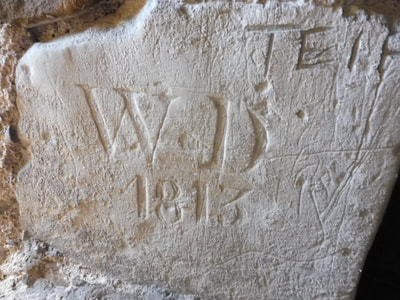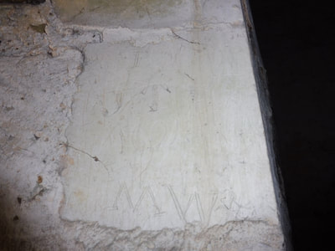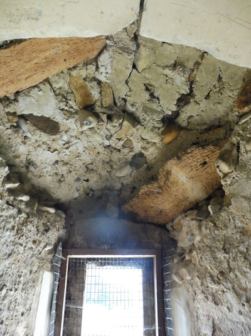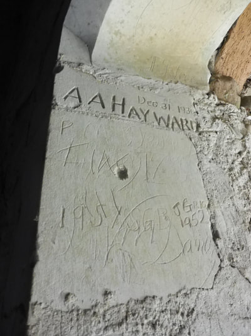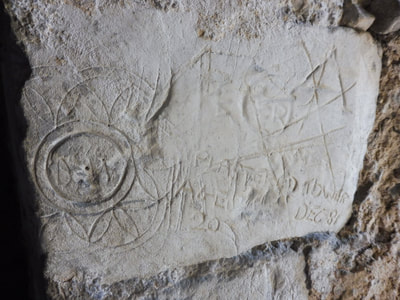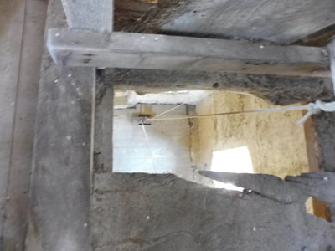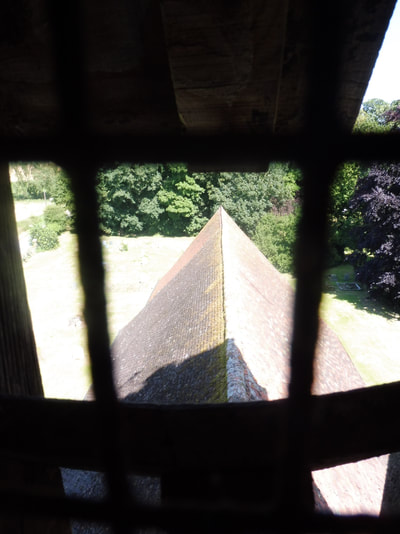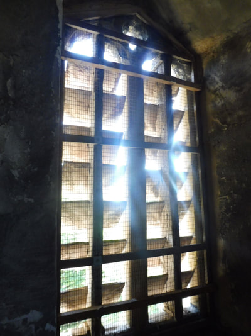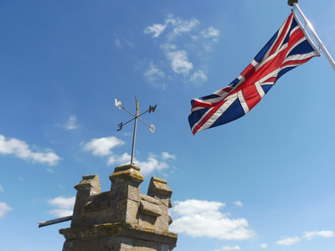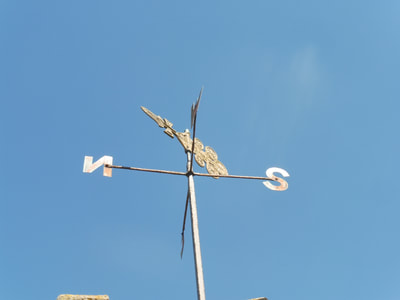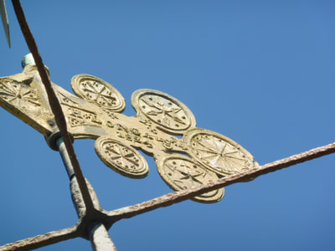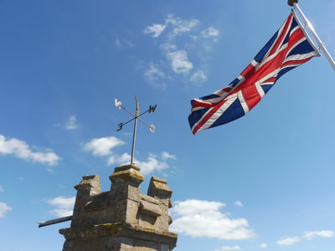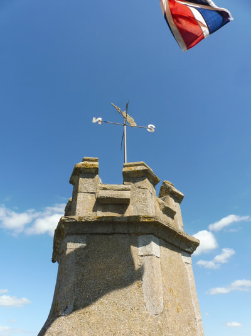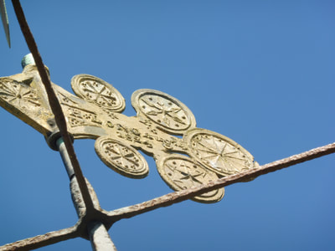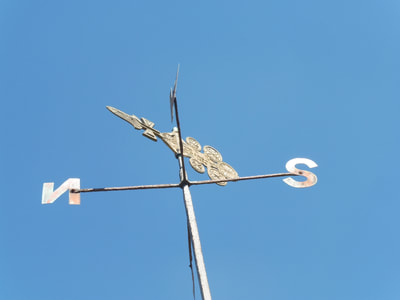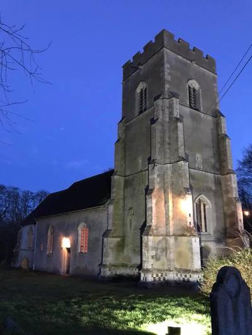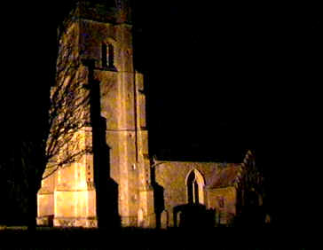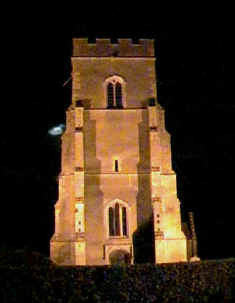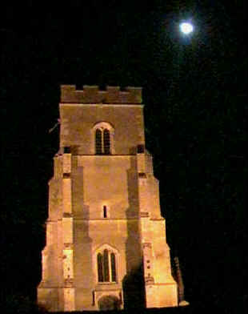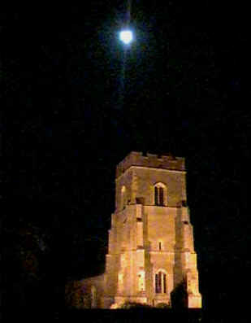GREAT BRADLEY CHURCH TOWER
In the 14th century (1300s) the original 12th Century Norman church of St Mary’s was altered. It is likely that the chancel windows on the north and south side were inserted (although the current glass and tracery is modern) and the chancel was lengthened (although it was shortened to its present length in the 18th Century).
The most significant change was the building of the church tower. According to the history of the church by RW Tricker “The crowning glory of Great Bradley church is the handsome western tower.” It is believed to have been built in the 14th Century with 15th Century amendments in the English Late Gothic (or Perpendicular) style.
Its walls are strengthened by set-back angle buttresses at the corners. The set-offs (or sloping ridges) of these buttresses have lions and shields carved on them (see below). These can be seen on the southern and western sides of the tower. Two of the set-offs have the coat of arms of John Botetourt on them, i.e a saltire engrailed (a St Andrews [diagonal] cross which has scoops taken out of the arms of the cross). John Botetourt is recorded as being the owner of the manor of Great Bradley from 1309/10. He died in 1385 and his sole heiress Joyce Burnell died in 1407, so this dates the buttresses to the end of the 14th Century. From 1311 - 1318 Roger presented his brother as rector of St Mary's. We have the full list of rectors from 1311 here and Roger is recorded as the first of these.
The most significant change was the building of the church tower. According to the history of the church by RW Tricker “The crowning glory of Great Bradley church is the handsome western tower.” It is believed to have been built in the 14th Century with 15th Century amendments in the English Late Gothic (or Perpendicular) style.
Its walls are strengthened by set-back angle buttresses at the corners. The set-offs (or sloping ridges) of these buttresses have lions and shields carved on them (see below). These can be seen on the southern and western sides of the tower. Two of the set-offs have the coat of arms of John Botetourt on them, i.e a saltire engrailed (a St Andrews [diagonal] cross which has scoops taken out of the arms of the cross). John Botetourt is recorded as being the owner of the manor of Great Bradley from 1309/10. He died in 1385 and his sole heiress Joyce Burnell died in 1407, so this dates the buttresses to the end of the 14th Century. From 1311 - 1318 Roger presented his brother as rector of St Mary's. We have the full list of rectors from 1311 here and Roger is recorded as the first of these.
Around the base of the tower and its buttresses is a simple frieze of chequered flushwork in flint and stone (see below, click for a larger picture).
The fine west doorway, in the Perpendicular style, has a square hood mould, which rests upon corbel heads and has roses and foliage in the spandrels (triangular areas between the door and the moulding).
Above the door the three-light west window is also in the Perpendicular style. The modern stained glass depicts the symbols of the Lamb of God along with the motifs of the four Gospel writers, Matthew (winged man), Mark (winged lion), Luke (winged Ox) and John (Eagle).
All four faces of the tower and the stair turret (left) are crowned with crenelated parapets.
This photo (below) shows the Union flag being flown at half-mast during the mourning for Queen Elizabeth II in 2022. It also shows a gargoyle, which drains water off the roof, above one of the three shuttered apertures on the north, south and west sides of the tower which illuminate the ringing chamber where the bells are. A couple of the gargoyes are stored in the base of the tower
A very unusual feature of the tower is a fireplace at the base of the internal north wall, with a baffle about 16 feet up on the outer wall shielding the end of the chimney (see pictures). It wasn’t until the mid-12th Century that castles and stone houses were built with a fireplaces in a wall with a chimney, so it is a relatively early construction. It’s not known if the fire was used to bake communion hosts, to keep the priests warm or provide a warning signal, but it seems to be part of the original wall.
In the tower hang three bells. The largest is over 700 year old. Select Church Bells from the menu for more information or click here. The ringing chamber is lit by small rectangular apertures on the north, south and west sides.
The following picutures show the steps up to the top of the tower taken from the outside and inside
The weather banner on the weather vane at the very top of the top of the tower has an inscription on it. It reads "H.Long Aug 1824" . Hanslip Long was the tennant farmer resident in Great Bradley Hall in the 19th Century. His grave is in the churchyard. The staircase to the tower roof is on the south-east corner and the turret extends a few feet above the parapet (see pictures below). This occurs in several churches in this corner of Suffolk e.g. Withersfield and Hundon. You can see more pictures from the roof here: https://greatbradley.weebly.com/church-tower-roof.html
